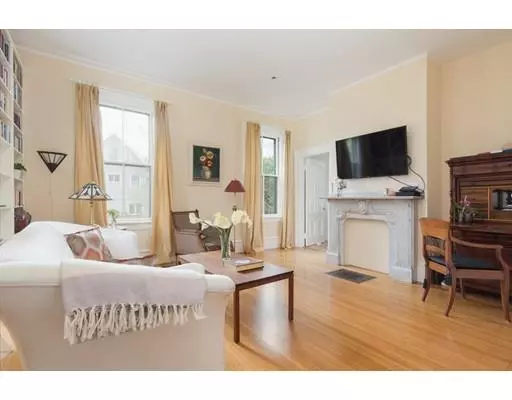$1,416,250
$1,525,000
7.1%For more information regarding the value of a property, please contact us for a free consultation.
26 Russell Avenue Watertown, MA 02472
7 Beds
3 Baths
3,594 SqFt
Key Details
Sold Price $1,416,250
Property Type Single Family Home
Sub Type Single Family Residence
Listing Status Sold
Purchase Type For Sale
Square Footage 3,594 sqft
Price per Sqft $394
Subdivision Oakley
MLS Listing ID 72508300
Sold Date 07/31/19
Style Victorian
Bedrooms 7
Full Baths 3
HOA Y/N false
Year Built 1870
Annual Tax Amount $13,163
Tax Year 2019
Lot Size 10,454 Sqft
Acres 0.24
Property Description
Grand Stick-Style luxurious Victorian home. Corner lot. One of Watertown's most beautiful residential side streets. House chosen by Historical Society to showcase historic preservation. Remarkable sun exposures.Thoughtful layout. Living space for family, entertaining, privacy. Versatility of 6 bedrooms, 2 studies, 3 full baths. Eat-in kitchen to new private back porch for summer meals; new patio; exquisite gardens bursting with flowering perennials. Elegant newly painted interior & exterior. Gorgeous period detail, high ceilings, oversized windows, stately wood floors, 2 fireplaces. New central AC, 3 zones. New on-demand HW. Large laundry on 1st floor. Very spacious basement: high ceiling. Storage space throughout home. New handsome driveway, new garage roof & garage door. Very close bus service to Harvard, Watertown Squares. Drive to Harvard Sq. in 12-minutes, Boston in 20. Quality design & workmanship beckons discriminating buyers seeking very special residence.
Location
State MA
County Middlesex
Zoning res
Direction Mount Auburn Street to Russell Avenue
Rooms
Basement Full, Walk-Out Access, Interior Entry, Concrete, Unfinished
Primary Bedroom Level Second
Interior
Heating Central, Forced Air, Electric Baseboard, Natural Gas, Electric
Cooling Central Air, Dual
Flooring Wood, Tile
Fireplaces Number 2
Appliance Range, Dishwasher, Disposal, Refrigerator, Washer, Dryer, Utility Connections for Gas Range
Laundry First Floor
Exterior
Exterior Feature Rain Gutters, Garden
Garage Spaces 1.0
Fence Fenced/Enclosed, Fenced
Community Features Public Transportation, Shopping, Pool, Walk/Jog Trails, Golf, Medical Facility, Laundromat, Bike Path, Conservation Area, Highway Access, House of Worship, Private School, Public School, University
Utilities Available for Gas Range
Roof Type Slate
Total Parking Spaces 4
Garage Yes
Building
Lot Description Corner Lot, Level
Foundation Stone, Granite
Sewer Public Sewer
Water Public
Others
Senior Community false
Acceptable Financing Contract
Listing Terms Contract
Read Less
Want to know what your home might be worth? Contact us for a FREE valuation!

Our team is ready to help you sell your home for the highest possible price ASAP
Bought with Katherine Meisenheimer • Centre Realty Group






