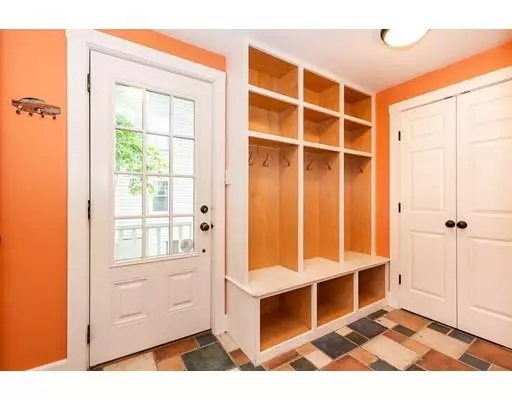$1,200,000
$1,075,000
11.6%For more information regarding the value of a property, please contact us for a free consultation.
91 Pond St Winchester, MA 01890
4 Beds
3 Baths
3,540 SqFt
Key Details
Sold Price $1,200,000
Property Type Single Family Home
Sub Type Single Family Residence
Listing Status Sold
Purchase Type For Sale
Square Footage 3,540 sqft
Price per Sqft $338
MLS Listing ID 72508518
Sold Date 07/15/19
Style Colonial
Bedrooms 4
Full Baths 3
Year Built 1937
Annual Tax Amount $13,174
Tax Year 2019
Lot Size 7,840 Sqft
Acres 0.18
Property Description
No need for a summer home when you live at 91 Pond Street! RARE WATERFRONT 4 bedroom, 3 bath, updated home located on Winter Pond. Take advantage of all four seasons with activities directly from home…It's like being on vacation all year long. Bright, open-concept kitchen and living room with direct access to one of your three decks. Beautiful Dining room makes entertaining for those special occasions a breeze. Second floor features four spacious bedrooms and full bath. Beautiful master bedroom with outstanding water views and master bath. Flexible hang out space in lower level with fireplace, deck and walk-out access to the manicured grounds and pond with dock. Countless breathtaking views and memories will be made when you choose this wonderful home. Home is conveniently located to Horn Pond with many trails, easy access to Winchester Center, public clay tennis courts, 2 train stations and many shops and restaurants.
Location
State MA
County Middlesex
Zoning RDB
Direction Cambridge Street to Pond Street
Rooms
Family Room Flooring - Hardwood, Recessed Lighting
Basement Full, Finished, Walk-Out Access, Interior Entry
Primary Bedroom Level Second
Dining Room Flooring - Hardwood, Recessed Lighting
Kitchen Bathroom - Full, Flooring - Hardwood, Dining Area, Countertops - Stone/Granite/Solid, Kitchen Island, Deck - Exterior, Exterior Access, Open Floorplan, Recessed Lighting, Gas Stove
Interior
Interior Features Walk-In Closet(s), Recessed Lighting, Closet, Play Room, Mud Room, Office, Foyer, Sun Room
Heating Steam, Oil, Fireplace(s)
Cooling Central Air
Flooring Tile, Carpet, Hardwood, Flooring - Wall to Wall Carpet, Flooring - Stone/Ceramic Tile, Flooring - Hardwood
Fireplaces Number 3
Fireplaces Type Family Room, Living Room
Appliance Range, Dishwasher, Disposal, Refrigerator, Washer, Dryer, Utility Connections for Gas Range
Laundry Second Floor, Washer Hookup
Exterior
Exterior Feature Balcony / Deck
Community Features Public Transportation, Shopping, Tennis Court(s), Park, Walk/Jog Trails, Golf, Medical Facility, Laundromat, Highway Access, House of Worship, Public School, T-Station, Sidewalks
Utilities Available for Gas Range, Washer Hookup
Waterfront Description Waterfront, Beach Front, Pond, Direct Access, Lake/Pond, Direct Access, Frontage, 0 to 1/10 Mile To Beach, Beach Ownership(Private)
View Y/N Yes
View Scenic View(s)
Roof Type Shingle
Total Parking Spaces 3
Garage No
Building
Foundation Concrete Perimeter
Sewer Public Sewer
Water Public
Architectural Style Colonial
Schools
Elementary Schools Lynch
Middle Schools Mccall
High Schools Wmhs
Read Less
Want to know what your home might be worth? Contact us for a FREE valuation!

Our team is ready to help you sell your home for the highest possible price ASAP
Bought with The Annette Given Team • The Charles Realty





