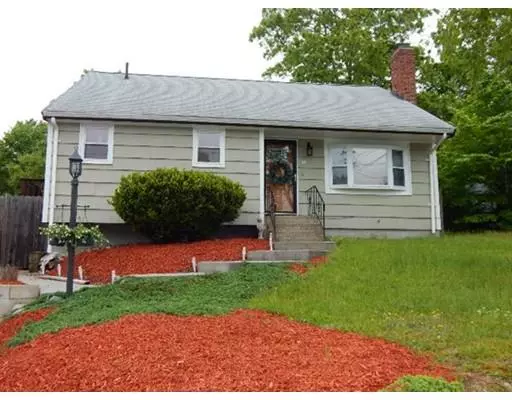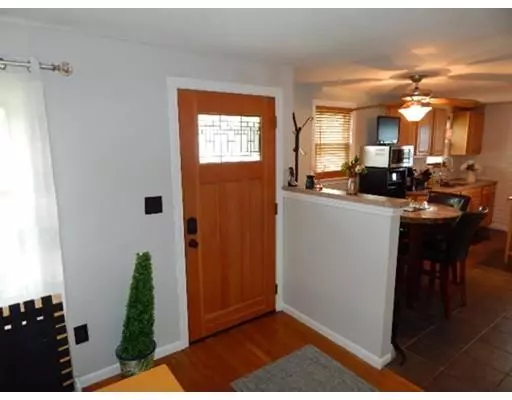$330,000
$329,900
For more information regarding the value of a property, please contact us for a free consultation.
351 Prospect St Brockton, MA 02301
3 Beds
1.5 Baths
1,386 SqFt
Key Details
Sold Price $330,000
Property Type Single Family Home
Sub Type Single Family Residence
Listing Status Sold
Purchase Type For Sale
Square Footage 1,386 sqft
Price per Sqft $238
MLS Listing ID 72508739
Sold Date 07/25/19
Bedrooms 3
Full Baths 1
Half Baths 1
HOA Y/N false
Year Built 1966
Annual Tax Amount $3,915
Tax Year 2019
Lot Size 6,098 Sqft
Acres 0.14
Property Description
Stunning Remodeled Front To Back Split Is Ready For It's New Owners! Updated Kitchen w/Newer Cabinets & Stainless Steel Appliances, Brick Backsplash & Ceramic Tiled Floor Lead Into The Fireplaced Living Room w/Hardwood Floors; All 3 Bedrooms Have Hardwoods & The Modern Bathroom Has a Jetted Tub w/Tiled Shower Surround; Finished Lower Level Features A Family Room /Laminated Flooring & Closet (Could Be Used As 4th Bedroom) & Has A Tiled Hallway That Leads To The 1/2 Bath, Laundry Room & Door To Fenced Backyard! Above Ground Pool & Storage Shed Complete The Backyard Space. This Home Has Natural Gas, Vinyl Windows & Custom Front Door! Don't Wait To See This House, Call Today!
Location
State MA
County Plymouth
Zoning R1C
Direction N. Ash St. then left onto Prospect St. (one way part of the street)
Rooms
Family Room Closet, Flooring - Laminate
Basement Full, Partially Finished, Walk-Out Access, Interior Entry, Concrete
Primary Bedroom Level Second
Kitchen Ceiling Fan(s), Flooring - Stone/Ceramic Tile, Dining Area, Pantry, Stainless Steel Appliances
Interior
Interior Features Mud Room
Heating Forced Air, Natural Gas
Cooling None
Flooring Tile, Hardwood, Wood Laminate, Flooring - Stone/Ceramic Tile
Fireplaces Number 1
Fireplaces Type Living Room
Appliance Range, Gas Water Heater, Utility Connections for Gas Range
Laundry Flooring - Stone/Ceramic Tile, In Basement
Exterior
Fence Fenced
Pool Above Ground
Community Features Public Transportation
Utilities Available for Gas Range
Roof Type Asphalt/Composition Shingles
Total Parking Spaces 2
Garage No
Private Pool true
Building
Foundation Concrete Perimeter
Sewer Public Sewer
Water Public
Others
Senior Community false
Read Less
Want to know what your home might be worth? Contact us for a FREE valuation!

Our team is ready to help you sell your home for the highest possible price ASAP
Bought with Damond Hughes • Compass






