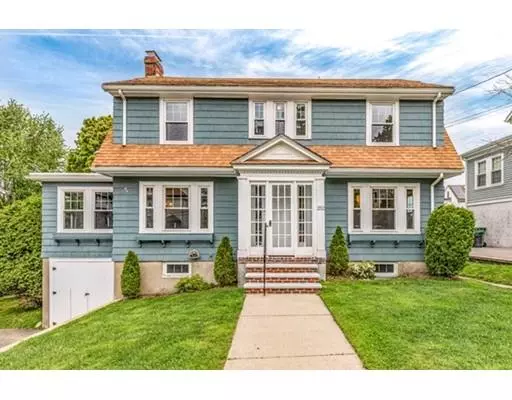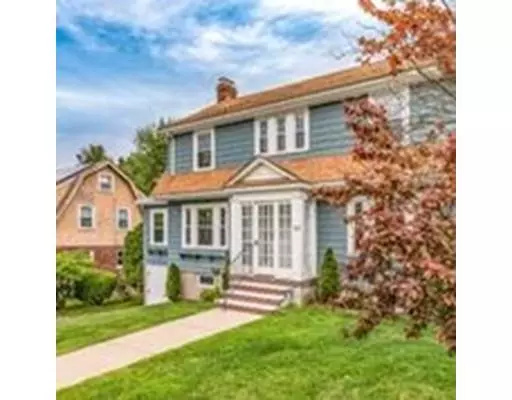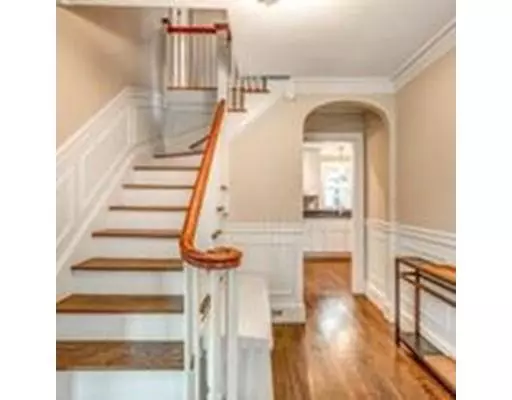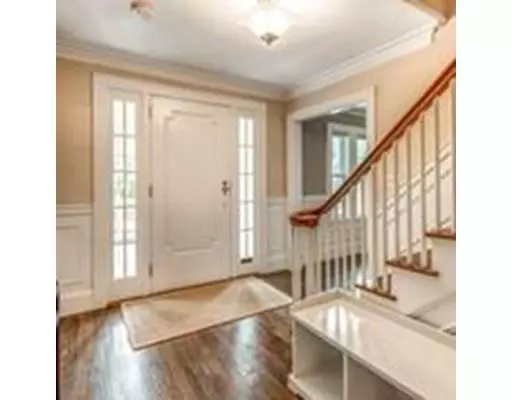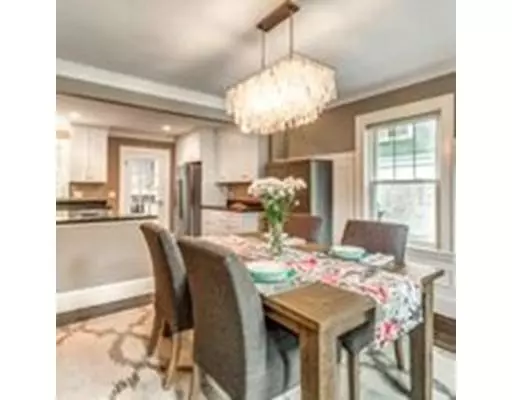$923,000
$874,900
5.5%For more information regarding the value of a property, please contact us for a free consultation.
252 Common St Watertown, MA 02472
3 Beds
2.5 Baths
1,939 SqFt
Key Details
Sold Price $923,000
Property Type Single Family Home
Sub Type Single Family Residence
Listing Status Sold
Purchase Type For Sale
Square Footage 1,939 sqft
Price per Sqft $476
Subdivision Cushing Sq.
MLS Listing ID 72509189
Sold Date 07/24/19
Style Colonial
Bedrooms 3
Full Baths 2
Half Baths 1
Year Built 1925
Annual Tax Amount $10,277
Tax Year 2019
Lot Size 7,840 Sqft
Acres 0.18
Property Description
Wonderfully restored center entrance colonial in the Oakley CC Neighborhood area near the Belmont town line. This home has been updated for today's sophisticated buyers. It offers hardwood floors, a newer kitchen with Shaker-style cabinets, black honed granite countertops and Energy Star SS appliances. The new mudroom/laundry area with custom build cabinets leads out to a beautiful large deck for all your summer activities. The first floors includes a welcoming foyer, a formal dining room with 3/4 wall wainscoting, a front to back living room with a fireplace, a spacious sunroom and 1/2 bath. The second floor includes a master bedroom with a spacious full bath and closets. It also has 2 other bedrooms and a full bath along with an office or a nursery. Recently painted inside and out, new front steps, new mudroom, central air and 1 car attached/under garage makes this a home not to miss . Large level lot. Walking distance to Cushing Sq., shops and Public T.
Location
State MA
County Middlesex
Zoning S-6
Direction Belmont St to Common St or Mt. Auburn Street to Common
Rooms
Family Room Flooring - Hardwood, Remodeled
Basement Full, Walk-Out Access, Concrete, Unfinished
Primary Bedroom Level Second
Dining Room Flooring - Hardwood, French Doors, Remodeled, Wainscoting
Kitchen Flooring - Hardwood, Countertops - Stone/Granite/Solid, Breakfast Bar / Nook, Remodeled, Stainless Steel Appliances, Gas Stove
Interior
Interior Features Closet/Cabinets - Custom Built, Office, Mud Room, Foyer
Heating Forced Air, Natural Gas
Cooling Central Air
Flooring Tile, Hardwood, Flooring - Hardwood, Flooring - Stone/Ceramic Tile
Fireplaces Number 1
Fireplaces Type Living Room
Appliance Range, Dishwasher, Disposal, Refrigerator, Washer, Dryer, ENERGY STAR Qualified Refrigerator, ENERGY STAR Qualified Dishwasher, Range - ENERGY STAR, Gas Water Heater, Utility Connections for Gas Range, Utility Connections for Gas Dryer
Laundry Closet/Cabinets - Custom Built, Flooring - Stone/Ceramic Tile, First Floor
Exterior
Garage Spaces 1.0
Community Features Public Transportation, Shopping, Park, Golf, Medical Facility, Public School, Sidewalks
Utilities Available for Gas Range, for Gas Dryer
Roof Type Shingle
Total Parking Spaces 2
Garage Yes
Building
Lot Description Level
Foundation Block
Sewer Public Sewer
Water Public
Schools
Elementary Schools Lowell
Middle Schools Middle
High Schools Whs
Others
Senior Community false
Acceptable Financing Contract
Listing Terms Contract
Read Less
Want to know what your home might be worth? Contact us for a FREE valuation!

Our team is ready to help you sell your home for the highest possible price ASAP
Bought with Currier, Lane & Young • Compass

