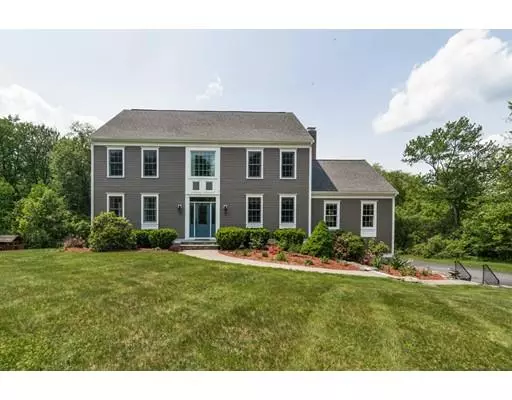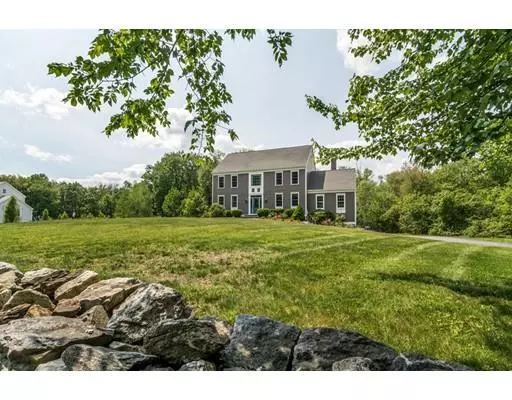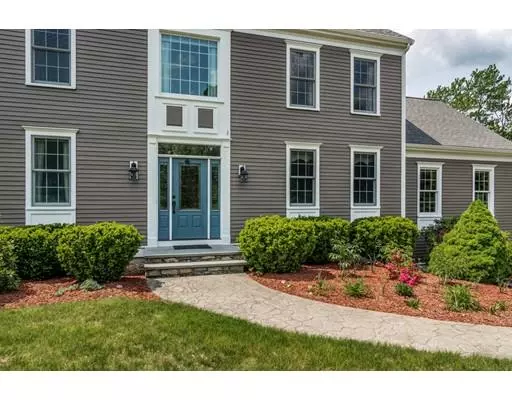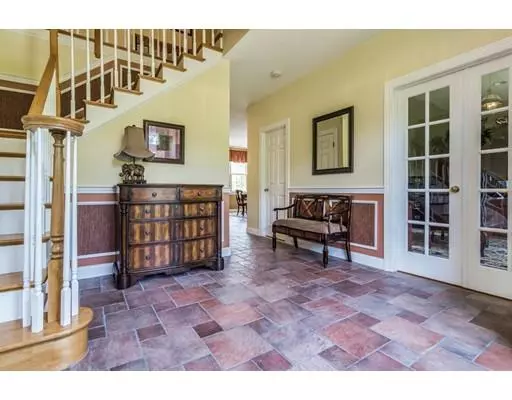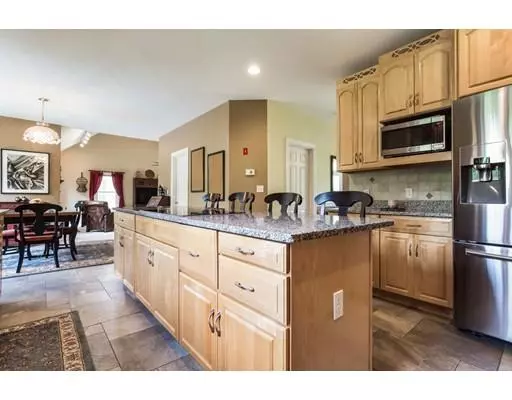$565,000
$569,900
0.9%For more information regarding the value of a property, please contact us for a free consultation.
114 Putnam Hill Rd Sutton, MA 01590
4 Beds
3.5 Baths
3,642 SqFt
Key Details
Sold Price $565,000
Property Type Single Family Home
Sub Type Single Family Residence
Listing Status Sold
Purchase Type For Sale
Square Footage 3,642 sqft
Price per Sqft $155
MLS Listing ID 72511157
Sold Date 07/31/19
Style Colonial
Bedrooms 4
Full Baths 3
Half Baths 1
Year Built 2002
Annual Tax Amount $8,106
Tax Year 2019
Lot Size 2.290 Acres
Acres 2.29
Property Description
Dream home in a Dream location! Beautiful Home with an amazing floor plan ready to welcome the next generation! This well-maintained colonial features 9 ft Ceilings, 2-story foyer, fireplace, C/A, 3 finished living levels, open floor plan, lush green grounds, and super convenient location minutes to schools, shopping, and major routes. The first level features a cabinet-packed eat-in kitchen with granite counter-tops, huge center island, &bonus room. The kitchen is open to a dining area and generous cathedral ceiling family room w/ cozy fireplace, & deck access. Laundry room, 1/2 bath, formal living room, generous foyer, & home office complete this first level. The second story features 4 generous sized bedrooms including a Master Suite w/ double walk-in closets, private sitting room, and private full bath. The finished lower level includes 3rd full bath, exercise area, & bonus room w/ dbl sliders to backyard. All this plus an A/G heated pool for the Sunny Summer Days ahead!
Location
State MA
County Worcester
Zoning R
Direction Boston Rd to Putnam Hill Rd
Rooms
Family Room Cathedral Ceiling(s), Flooring - Wall to Wall Carpet, Deck - Exterior, Exterior Access, Recessed Lighting
Basement Partially Finished, Walk-Out Access, Interior Entry, Garage Access, Concrete
Primary Bedroom Level Second
Dining Room Flooring - Stone/Ceramic Tile, Open Floorplan
Kitchen Bathroom - Half, Flooring - Stone/Ceramic Tile, Dining Area, Countertops - Stone/Granite/Solid, Kitchen Island
Interior
Interior Features Bathroom - Full, Bathroom - Tiled With Shower Stall, Chair Rail, Slider, Bathroom, Bonus Room, Exercise Room, Home Office, Sitting Room, High Speed Internet
Heating Forced Air, Oil
Cooling Central Air, Dual
Flooring Tile, Carpet, Hardwood, Flooring - Stone/Ceramic Tile, Flooring - Wall to Wall Carpet, Flooring - Hardwood
Fireplaces Number 1
Fireplaces Type Family Room
Appliance Oven, Dishwasher, Microwave, Countertop Range, Refrigerator, Other, Oil Water Heater, Plumbed For Ice Maker, Utility Connections for Electric Oven, Utility Connections for Electric Dryer
Laundry Flooring - Stone/Ceramic Tile, Electric Dryer Hookup, Washer Hookup, First Floor
Exterior
Exterior Feature Rain Gutters, Professional Landscaping
Garage Spaces 2.0
Pool Heated
Community Features Shopping, Golf, Highway Access, Public School
Utilities Available for Electric Oven, for Electric Dryer, Washer Hookup, Icemaker Connection
View Y/N Yes
View Scenic View(s)
Roof Type Shingle
Total Parking Spaces 8
Garage Yes
Private Pool true
Building
Lot Description Wooded, Other
Foundation Concrete Perimeter
Sewer Private Sewer
Water Private
Architectural Style Colonial
Schools
Elementary Schools Sutton
Middle Schools Sutton Middle
High Schools Sutton High
Others
Acceptable Financing Contract
Listing Terms Contract
Read Less
Want to know what your home might be worth? Contact us for a FREE valuation!

Our team is ready to help you sell your home for the highest possible price ASAP
Bought with Pavlina Tollkuci • ALL CAPITAL REALTY, LLC

