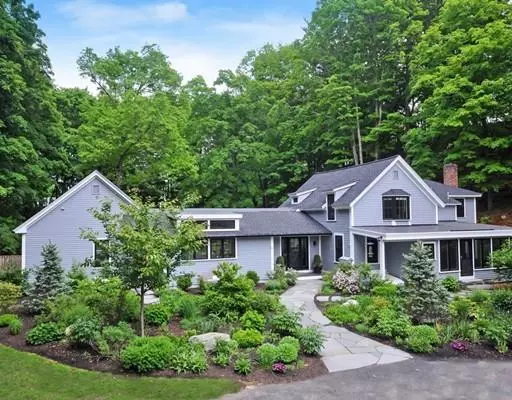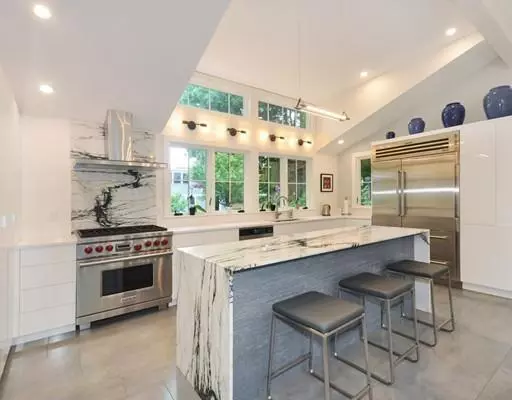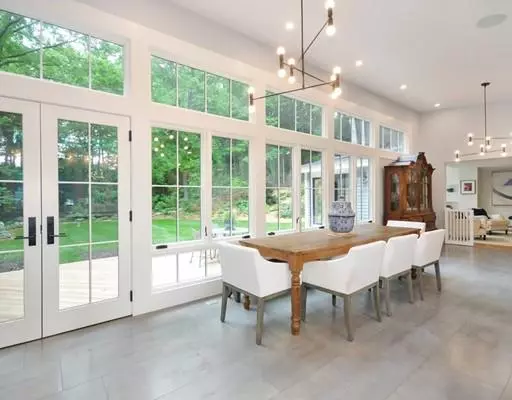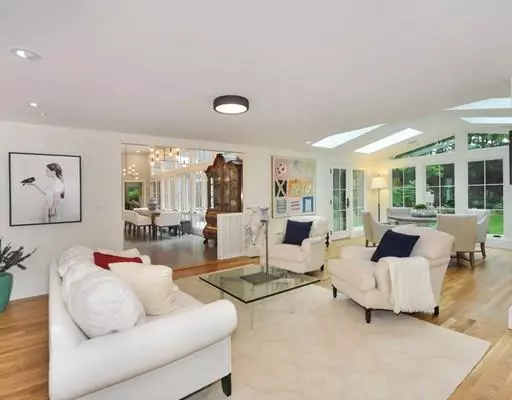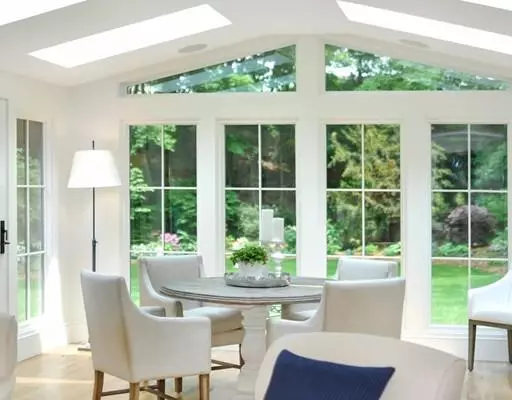$1,850,000
$1,929,000
4.1%For more information regarding the value of a property, please contact us for a free consultation.
61 Lexington Road Concord, MA 01742
4 Beds
3.5 Baths
3,731 SqFt
Key Details
Sold Price $1,850,000
Property Type Single Family Home
Sub Type Single Family Residence
Listing Status Sold
Purchase Type For Sale
Square Footage 3,731 sqft
Price per Sqft $495
MLS Listing ID 72511536
Sold Date 08/19/19
Style Contemporary, Farmhouse
Bedrooms 4
Full Baths 3
Half Baths 1
HOA Y/N false
Year Built 1881
Annual Tax Amount $16,041
Tax Year 2019
Lot Size 1.780 Acres
Acres 1.78
Property Description
This stunning CN is in the heart of Concord steps away from shops & restaurants yet offers remarkable privacy. Continuous high-end renovations over the last several years have resulted in an extraordinarily appealing home. Consistent in scale & finish detail, tall 11+ ft ceilings, walls dedicated to glass, 7 skylights flooding the interior w fabulous sunlight, & a stunning open, private bkyd are just a few special features waiting to be discovered. A thoughtfully designed chef’s kitchen features an 8’ breakfast island, 6 burner gas cooktop & spectacular 35’ wall of windows that frames the expansive bkyd & new 31x12 entertainment deck. Baths w/marble floors & radiant heat, 1st & 2nd floor mstr suites, family rm w vaulted ceiling & gas fireplace,1st floor study &sun-filled exercise rm collectively result in a striking, 1 of a kind property. A det garage w 300 sf of finished space = perfect home office/studio. This hidden oasis w its1.7A 'secret garden' setting is indeed a rare treasure!
Location
State MA
County Middlesex
Zoning Res
Direction From Concord Center, right on Lexington Rd, driveway is on left between 57 & 69 Lexington Rd.
Rooms
Family Room Skylight, Cathedral Ceiling(s), Closet/Cabinets - Custom Built, Flooring - Wood, Exterior Access
Basement Partial, Interior Entry, Bulkhead, Concrete
Primary Bedroom Level First
Dining Room Skylight, Cathedral Ceiling(s), Flooring - Wood, Exterior Access
Kitchen Flooring - Stone/Ceramic Tile, Dining Area, Countertops - Stone/Granite/Solid, Countertops - Upgraded, French Doors, Kitchen Island, Cabinets - Upgraded, Exterior Access, Open Floorplan, Recessed Lighting, Remodeled, Stainless Steel Appliances, Wine Chiller, Lighting - Pendant
Interior
Interior Features Recessed Lighting, Bathroom - Half, Closet, Study, Sun Room, Bathroom, Mud Room
Heating Forced Air, Electric Baseboard, Radiant, Natural Gas
Cooling Central Air
Flooring Wood, Tile, Marble, Hardwood, Stone / Slate, Flooring - Wood, Flooring - Stone/Ceramic Tile
Fireplaces Number 1
Fireplaces Type Family Room
Appliance Range, Dishwasher, Disposal, Refrigerator, Washer, Dryer, Tank Water Heater, Plumbed For Ice Maker, Utility Connections for Gas Range, Utility Connections for Electric Oven, Utility Connections for Electric Dryer
Laundry Flooring - Stone/Ceramic Tile, First Floor, Washer Hookup
Exterior
Exterior Feature Rain Gutters, Professional Landscaping, Sprinkler System, Garden
Garage Spaces 2.0
Fence Fenced, Invisible
Community Features Public Transportation, Shopping, Pool, Tennis Court(s), Park, Walk/Jog Trails, Medical Facility, Bike Path, Conservation Area, Highway Access, House of Worship, Private School, Public School, T-Station, Sidewalks
Utilities Available for Gas Range, for Electric Oven, for Electric Dryer, Washer Hookup, Icemaker Connection
Waterfront Description Beach Front, Lake/Pond, 1 to 2 Mile To Beach, Beach Ownership(Public)
Roof Type Shingle, Rubber
Total Parking Spaces 4
Garage Yes
Building
Lot Description Level
Foundation Concrete Perimeter, Block, Irregular
Sewer Public Sewer
Water Public
Schools
Elementary Schools Alcott
Middle Schools Sanborn/Peabody
High Schools Cchs
Others
Senior Community false
Acceptable Financing Contract
Listing Terms Contract
Read Less
Want to know what your home might be worth? Contact us for a FREE valuation!

Our team is ready to help you sell your home for the highest possible price ASAP
Bought with The Janovitz-Tse Team • Compass


