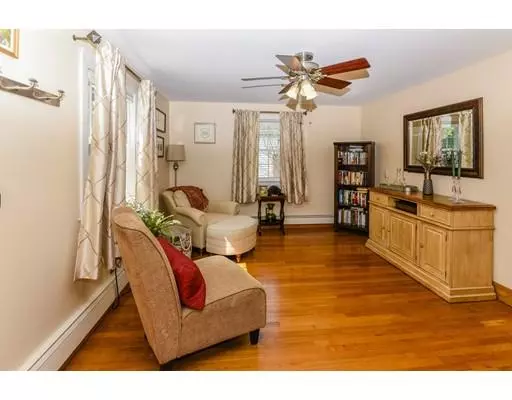$565,000
$579,000
2.4%For more information regarding the value of a property, please contact us for a free consultation.
26 Chester Avenue Dedham, MA 02026
3 Beds
2.5 Baths
1,569 SqFt
Key Details
Sold Price $565,000
Property Type Single Family Home
Sub Type Single Family Residence
Listing Status Sold
Purchase Type For Sale
Square Footage 1,569 sqft
Price per Sqft $360
Subdivision Greenlodge
MLS Listing ID 72513073
Sold Date 07/25/19
Style Cape
Bedrooms 3
Full Baths 2
Half Baths 1
HOA Y/N false
Year Built 1953
Annual Tax Amount $5,998
Tax Year 2019
Lot Size 6,098 Sqft
Acres 0.14
Property Description
A cute and cozy Cape from the outside but surprisingly spacious inside! Easily entertain both indoors and out with great flow on the main floor that leads to to the large fenced-in backyard. The first floor hosts a kitchen with granite counters and stainless appliances open to the dining room, a living room, bedroom, over-sized half bath & a large sunken family room with vaulted ceilings and sliding glass doors that open to the deck overlooking the yard and patio. Even more living space awaits in the fully finished basement with a full bathroom and...wait for it...a temperature-controlled wine room! The second floor has two front-to-back bedrooms with vaulted ceilings: the master bedroom with en suite and the second large bedroom. All of this PLUS a great location in the Greenlodge neighborhood minutes to I-95, the commuter rail, shopping & entertainment at Legacy Place, University Station and Dedham Square. Come see this beautiful home and make it yours before someone else does.
Location
State MA
County Norfolk
Zoning Res
Direction East Street to Vincent to Chester.
Rooms
Family Room Wood / Coal / Pellet Stove, Ceiling Fan(s), Exterior Access, Recessed Lighting, Lighting - Overhead
Basement Full, Bulkhead
Primary Bedroom Level Second
Dining Room Lighting - Overhead
Kitchen Countertops - Stone/Granite/Solid
Interior
Heating Baseboard, Natural Gas, Wood Stove
Cooling Window Unit(s)
Appliance Range, Dishwasher, Disposal, Microwave, Refrigerator, Washer, Dryer, Gas Water Heater
Laundry In Basement
Exterior
Exterior Feature Storage
Fence Fenced
Community Features Public Transportation, Shopping, Pool, Park, Walk/Jog Trails, Golf, Highway Access, Public School
Total Parking Spaces 2
Garage No
Building
Foundation Concrete Perimeter
Sewer Public Sewer
Water Public
Architectural Style Cape
Schools
Elementary Schools Greenlodge
Middle Schools Dedham Middle
High Schools Dedham
Others
Acceptable Financing Contract
Listing Terms Contract
Read Less
Want to know what your home might be worth? Contact us for a FREE valuation!

Our team is ready to help you sell your home for the highest possible price ASAP
Bought with Susan Moran • Cape Lifestyle Real Estate





