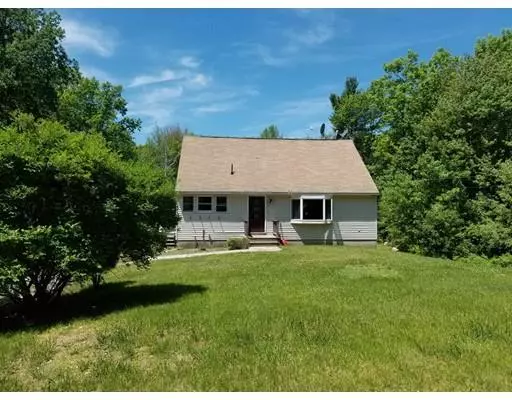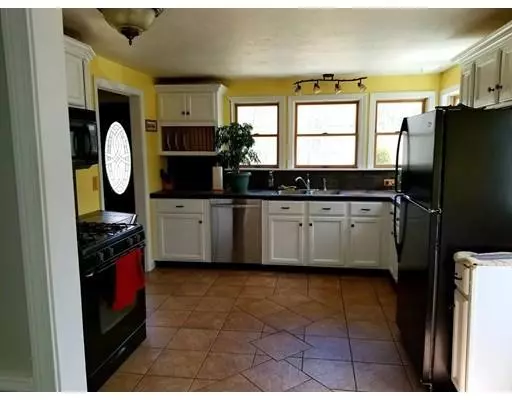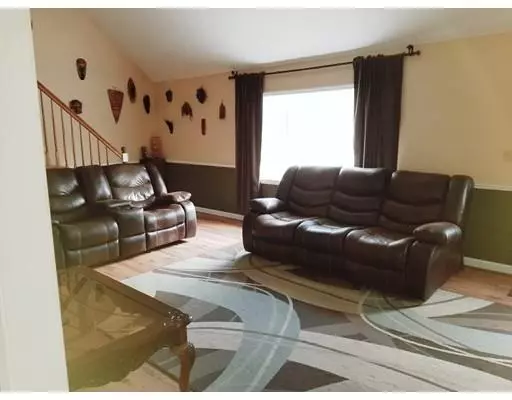$200,000
$199,900
0.1%For more information regarding the value of a property, please contact us for a free consultation.
2322 Greenwich Rd Hardwick, MA 01082
3 Beds
1.5 Baths
1,764 SqFt
Key Details
Sold Price $200,000
Property Type Single Family Home
Sub Type Single Family Residence
Listing Status Sold
Purchase Type For Sale
Square Footage 1,764 sqft
Price per Sqft $113
MLS Listing ID 72515072
Sold Date 09/17/19
Style Cape
Bedrooms 3
Full Baths 1
Half Baths 1
HOA Y/N false
Year Built 1996
Annual Tax Amount $3,370
Tax Year 2019
Lot Size 3.100 Acres
Acres 3.1
Property Description
So many great new updates! You will not want to miss out on this cute country cape!! Very clean interior so you just move in and enjoy. Impressive tile work in kitchen on counters and flooring. Spacious dining room with patio doors to open deck overlooking private 3 acres. Open living room design offers soaring vaulted ceiling and large front windows let the light in. Master bedroom is a generous size with walk in closet. Two other bedrooms have nice, new flooring. Upstairs currently has a half bath but has sufficient space to make into a full. This home comes fully applianced and value packed! Just a short drive to historic Hardwick common and the Hardwick Winery. A rare find in this price range! Call for a viewing today!!
Location
State MA
County Worcester
Zoning r
Direction From Hardwick Common take Greenwich Road. From Ware Greenwich Rd Ware turns to Greenwich Hardwick.
Rooms
Basement Full, Walk-Out Access
Primary Bedroom Level Second
Dining Room Flooring - Stone/Ceramic Tile, Balcony / Deck, Exterior Access
Kitchen Flooring - Stone/Ceramic Tile, Exterior Access
Interior
Heating Forced Air, Oil
Cooling None
Flooring Tile, Laminate
Appliance Range, Refrigerator, Washer, Dryer, Electric Water Heater, Tank Water Heater, Utility Connections for Electric Range, Utility Connections for Electric Oven, Utility Connections for Electric Dryer
Laundry First Floor, Washer Hookup
Exterior
Community Features Walk/Jog Trails, Medical Facility, Conservation Area, House of Worship, Private School, Public School
Utilities Available for Electric Range, for Electric Oven, for Electric Dryer, Washer Hookup
Roof Type Shingle
Total Parking Spaces 6
Garage No
Building
Lot Description Level, Other
Foundation Concrete Perimeter
Sewer Private Sewer
Water Private
Others
Senior Community false
Read Less
Want to know what your home might be worth? Contact us for a FREE valuation!

Our team is ready to help you sell your home for the highest possible price ASAP
Bought with Carrie Abysalh • RE/MAX Prof Associates






