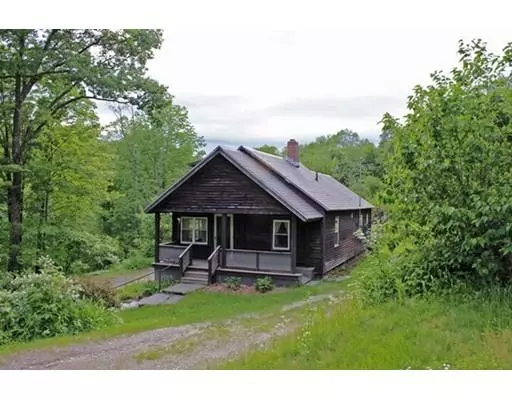$120,000
$145,000
17.2%For more information regarding the value of a property, please contact us for a free consultation.
561 Adamsville Road Colrain, MA 01340
3 Beds
1 Bath
1,155 SqFt
Key Details
Sold Price $120,000
Property Type Single Family Home
Sub Type Single Family Residence
Listing Status Sold
Purchase Type For Sale
Square Footage 1,155 sqft
Price per Sqft $103
MLS Listing ID 72520982
Sold Date 10/04/19
Style Cape
Bedrooms 3
Full Baths 1
Year Built 1946
Annual Tax Amount $2,896
Tax Year 2019
Lot Size 2.780 Acres
Acres 2.78
Property Description
Take a walk back to the 1940's when building a home for your growing family was built with any and all materials available to you at the time. When living off the land and generations of your family were your immediate neighbors. Using materials that you gathered from work like the soap bags from the bleachery at Kendall Mills as insulation behind pine & butternut paneling and putting in central vac in way before its time. Some of the newer improvements include a new rubber, tile looking roof called Royal Dura Slate and a new front porch to enjoy the beautiful flowers and gardens that are crying out to be noticed and the stonewalls and steps that accent the tranquil setting. 2 story, 2 stall open pole barn. 2 driveways; 1 off each road. Owned by the same family since it was built, this cozy rustic cottage style home has lots of potential. Being sold as is. Conventional financing and cash offers will be considered.
Location
State MA
County Franklin
Zoning res/agr
Direction Rte 112 to Adamsville Road, Corner of Stetson Brothers apx 5 miles. Driveway off of Stetson Bro
Rooms
Basement Full, Walk-Out Access, Interior Entry, Garage Access, Dirt Floor, Concrete
Primary Bedroom Level First
Kitchen Wood / Coal / Pellet Stove, Window(s) - Picture, Dining Area, Handicap Accessible, Open Floorplan
Interior
Interior Features Central Vacuum, Internet Available - Satellite
Heating Forced Air, Oil
Cooling None
Flooring Wood, Vinyl, Carpet
Appliance Utility Connections for Electric Range, Utility Connections for Electric Dryer
Laundry Handicap Accessible, Electric Dryer Hookup, Exterior Access, Washer Hookup, First Floor
Exterior
Exterior Feature Storage, Fruit Trees, Garden, Stone Wall, Other
Garage Spaces 1.0
Community Features Park, Stable(s), Highway Access, House of Worship
Utilities Available for Electric Range, for Electric Dryer
Waterfront Description Stream
Roof Type Rubber, Other
Total Parking Spaces 4
Garage Yes
Building
Lot Description Corner Lot, Wooded, Easements, Level, Sloped
Foundation Concrete Perimeter, Stone, Other
Sewer Private Sewer
Water Private
Architectural Style Cape
Schools
Elementary Schools Colrain Elem
Middle Schools Mohawk 7-8
High Schools Mohawk 9-12
Read Less
Want to know what your home might be worth? Contact us for a FREE valuation!

Our team is ready to help you sell your home for the highest possible price ASAP
Bought with Timothy Parker • Coldwell Banker Upton-Massamont REALTORS®





