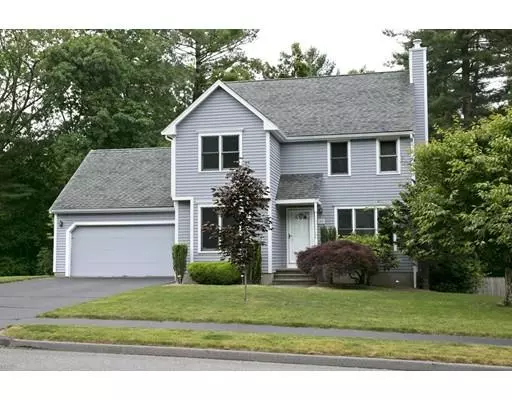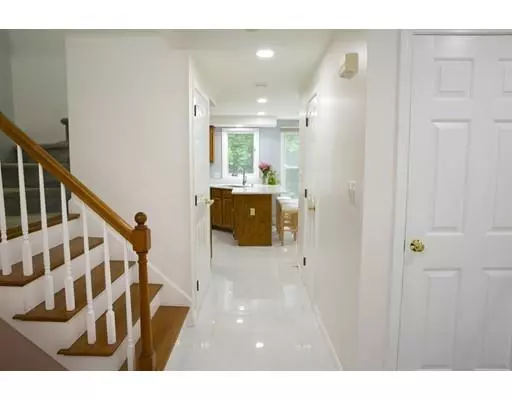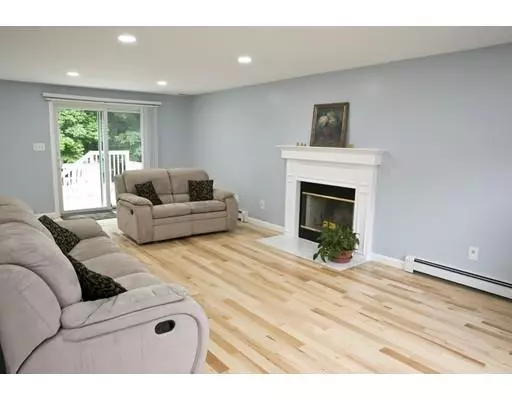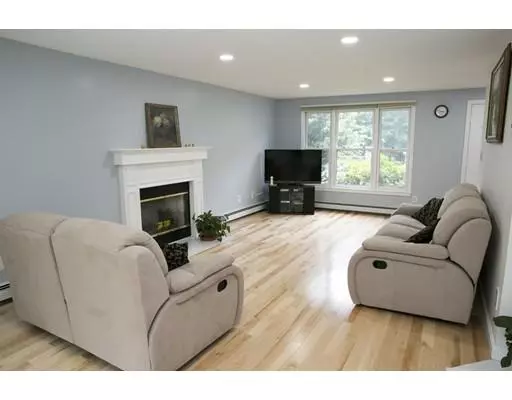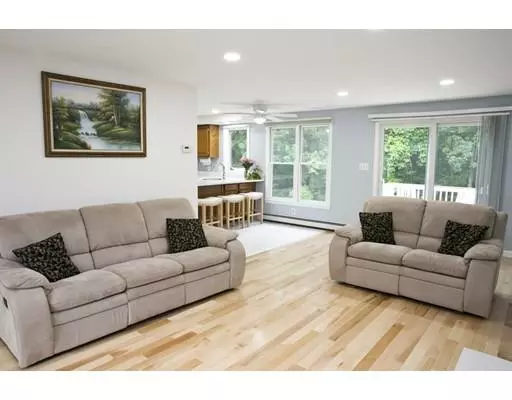$550,000
$544,900
0.9%For more information regarding the value of a property, please contact us for a free consultation.
55 Stoney Hill Rd Shrewsbury, MA 01545
3 Beds
2.5 Baths
2,349 SqFt
Key Details
Sold Price $550,000
Property Type Single Family Home
Sub Type Single Family Residence
Listing Status Sold
Purchase Type For Sale
Square Footage 2,349 sqft
Price per Sqft $234
Subdivision Hills Farm Estates
MLS Listing ID 72521279
Sold Date 08/07/19
Style Colonial
Bedrooms 3
Full Baths 2
Half Baths 1
HOA Y/N false
Year Built 1994
Annual Tax Amount $5,753
Tax Year 2019
Lot Size 0.290 Acres
Acres 0.29
Property Description
Without hesitation the most beautifully maintained and pristine home you will find. Upon entering, it is evident it has been cared for to the highest degree possible. The entry has beautiful porcelain tile, the family room has flawless hardwoods, a fireplace and new Anderson slider to the tiered deck. Notice the kitchen, open and bright, with stunning white quartz, newer SS appliances and even a pantry for storage. The dining room is located in the front of the house, sure to be the most favorite spot to host friends and family! The second floor has 3 bedrooms, the master with its own bath. The lower level is a walk-out and is very sunny, enjoy the bonus room, laundry and lots of storage. The backyard is completely fenced in and very private, backing up to conservation land and enjoys mature landscaping. Shrewsbury is an award-winning town with exceptional schools/town services and access to commuter rail/shopping/restaurants/Worcester airport.
Location
State MA
County Worcester
Zoning RUR B
Direction Route 20 to Hill Farm Estates/Stoney Hill Road
Rooms
Family Room Flooring - Hardwood, Exterior Access
Basement Full, Finished, Radon Remediation System
Primary Bedroom Level Second
Dining Room Flooring - Hardwood
Kitchen Flooring - Stone/Ceramic Tile, Countertops - Stone/Granite/Solid, Countertops - Upgraded, Breakfast Bar / Nook, Country Kitchen, Recessed Lighting, Remodeled, Stainless Steel Appliances, Gas Stove
Interior
Interior Features Bonus Room
Heating Baseboard, Natural Gas
Cooling Central Air
Flooring Wood, Tile, Carpet, Flooring - Laminate
Fireplaces Number 1
Fireplaces Type Family Room
Appliance Range, Dishwasher, Disposal, Refrigerator, Washer/Dryer, Gas Water Heater
Laundry Flooring - Laminate, In Basement
Exterior
Garage Spaces 2.0
Fence Fenced
Community Features Public Transportation, Shopping, Walk/Jog Trails, Medical Facility, Conservation Area, Highway Access, House of Worship, Marina, Private School, Public School, T-Station, University
Roof Type Shingle
Total Parking Spaces 4
Garage Yes
Building
Lot Description Wooded
Foundation Concrete Perimeter
Sewer Public Sewer
Water Public
Architectural Style Colonial
Schools
Elementary Schools Floral
Middle Schools Oak/Sherwood
High Schools Shs
Others
Senior Community false
Read Less
Want to know what your home might be worth? Contact us for a FREE valuation!

Our team is ready to help you sell your home for the highest possible price ASAP
Bought with Joyce Crommett • Coldwell Banker Residential Brokerage - Northborough Regional Office

