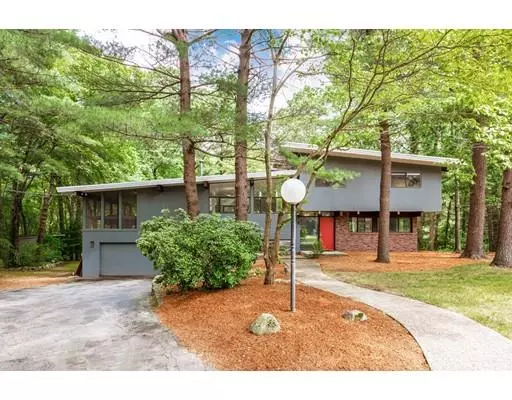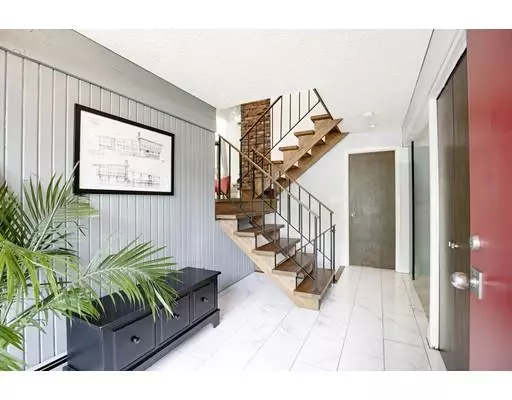$845,000
$815,000
3.7%For more information regarding the value of a property, please contact us for a free consultation.
8 Wildewood Dr Lynnfield, MA 01940
3 Beds
2.5 Baths
3,062 SqFt
Key Details
Sold Price $845,000
Property Type Single Family Home
Sub Type Single Family Residence
Listing Status Sold
Purchase Type For Sale
Square Footage 3,062 sqft
Price per Sqft $275
Subdivision Wildewood Acres
MLS Listing ID 72521858
Sold Date 08/14/19
Style Mid-Century Modern
Bedrooms 3
Full Baths 2
Half Baths 1
Year Built 1977
Annual Tax Amount $10,135
Tax Year 2019
Lot Size 1.230 Acres
Acres 1.23
Property Description
Modern serenity awaits in this mid-century masterpiece. Completely remodeled throughout. An abundance of glass truly brings the outside in & blends wonderfully with luxurious interior. Welcoming foyer to inviting family room w/ custom built-ins & sliding door lead to stone patio and ultra-private backyard. Sprawling ceilings to an open concept kitchen/dining/living space. Chef’s kitchen with expansive 11-foot quartz island, gas Thermador cooktop, 5/6 seat breakfast bar, authentic wood-fired brick oven finished with marble and SS double ovens combine state-of-the-art and traditional methods. Walk-in pantry, designer lighting, solid oak hardwood, floor-to-ceiling windows, soaring fireplace & A/C all live in harmony. Enjoy the sights & sounds of the outdoors in the screened porch. MBR bath features oversized rainfall shower, pebble stone floor and natural slate surround. Full bath w/ granite vanity & waterfall faucet. LL game rm. 2 car garage, All beautifully sited on a 1.23 acre lot.
Location
State MA
County Essex
Zoning RC
Direction Either Pillings Pond to Wildewood or Summer to Edgemere to Wildewood.
Rooms
Family Room Bathroom - Half, Flooring - Wall to Wall Carpet, Open Floorplan, Recessed Lighting, Slider
Primary Bedroom Level Third
Dining Room Beamed Ceilings, Vaulted Ceiling(s), Flooring - Hardwood, Window(s) - Picture, Open Floorplan
Kitchen Flooring - Hardwood, Window(s) - Picture, Kitchen Island, Open Floorplan, Stainless Steel Appliances, Storage, Gas Stove, Lighting - Pendant
Interior
Interior Features Recessed Lighting, Closet, Game Room, Foyer
Heating Baseboard, Natural Gas
Cooling Wall Unit(s), Ductless
Flooring Tile, Carpet, Hardwood, Flooring - Wall to Wall Carpet, Flooring - Stone/Ceramic Tile
Fireplaces Number 1
Fireplaces Type Living Room
Appliance Range, Oven, Dishwasher, Microwave, Refrigerator, Gas Water Heater, Utility Connections for Gas Range, Utility Connections for Gas Oven
Laundry Flooring - Stone/Ceramic Tile, In Basement
Exterior
Exterior Feature Balcony, Storage
Garage Spaces 2.0
Community Features Park, Walk/Jog Trails, Conservation Area, Highway Access, Public School
Utilities Available for Gas Range, for Gas Oven
View Y/N Yes
View Scenic View(s)
Roof Type Rubber
Total Parking Spaces 4
Garage Yes
Building
Lot Description Easements, Gentle Sloping
Foundation Concrete Perimeter
Sewer Private Sewer
Water Private
Schools
Elementary Schools Summer
Middle Schools Lynnfield
High Schools Lynnfield
Read Less
Want to know what your home might be worth? Contact us for a FREE valuation!

Our team is ready to help you sell your home for the highest possible price ASAP
Bought with Lori Kramich • Berkshire Hathaway HomeServices Commonwealth Real Estate






