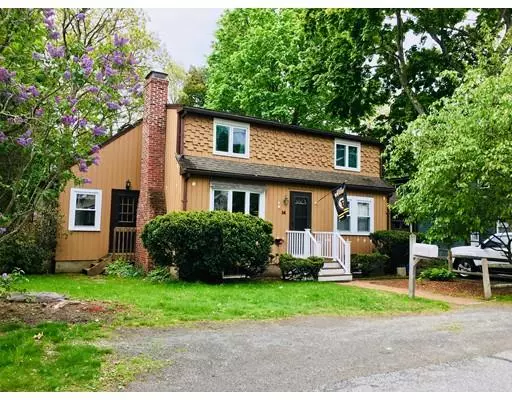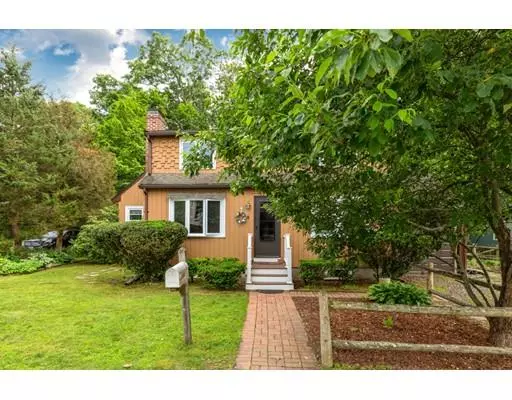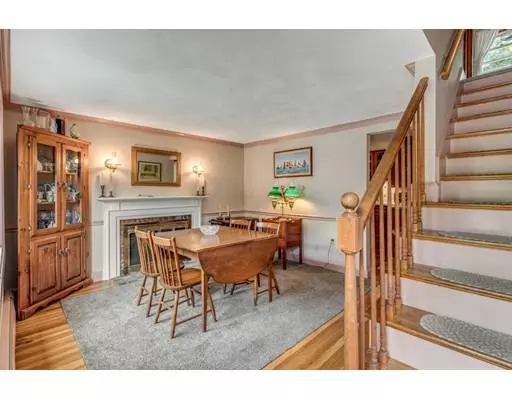$590,000
$599,900
1.7%For more information regarding the value of a property, please contact us for a free consultation.
14 Hawthorne St Wakefield, MA 01880
5 Beds
2 Baths
1,995 SqFt
Key Details
Sold Price $590,000
Property Type Single Family Home
Sub Type Single Family Residence
Listing Status Sold
Purchase Type For Sale
Square Footage 1,995 sqft
Price per Sqft $295
Subdivision Greenwood Planes
MLS Listing ID 72521999
Sold Date 08/28/19
Style Cape
Bedrooms 5
Full Baths 2
HOA Y/N false
Year Built 1940
Annual Tax Amount $5,613
Tax Year 2019
Lot Size 6,534 Sqft
Acres 0.15
Property Description
Greenwood planes Crystal Lake side of Hawthorne St. a rare find for the savvy buyer. Expanded cape in convenient location a short distance to the commuter rail, bus stop w/ easy access to Rt 93 from this private setting in Wakefield's hidden gem neighborhood. The family room is star of the home and will be the center of your universe, it is perfect for entertaining just off the eat in kitchen w/ access to the over sized deck w/ it's built in seating, but cozy as well w/ wood stove overlooking fenced rear yard. Formal dining room features detailed crown molding, chair rail and fireplace. This cape features 3 second floor bedrooms including a beautiful master w/ skylights ample closet space and eave's storage.Both floors feature full baths providing great flexibility. Possible first floor master option by combining two main level bedrooms or bring extended family. Quartz counter, one car garage, replacement windows, buderus boiler. Opportunity is knocking, will you be the one to answer?
Location
State MA
County Middlesex
Zoning SR
Direction Main to the Meriam st bridge.
Rooms
Family Room Wood / Coal / Pellet Stove, Ceiling Fan(s), Flooring - Hardwood, Deck - Exterior, Exterior Access, Recessed Lighting
Basement Interior Entry
Primary Bedroom Level Second
Dining Room Ceiling Fan(s), Flooring - Hardwood, Chair Rail, Crown Molding
Kitchen Flooring - Hardwood, Dining Area, Countertops - Stone/Granite/Solid, Countertops - Upgraded
Interior
Interior Features High Speed Internet
Heating Baseboard, Oil
Cooling Window Unit(s)
Flooring Wood, Tile, Concrete, Hardwood
Fireplaces Number 1
Fireplaces Type Dining Room
Appliance Range, Dishwasher, Disposal, Refrigerator, Oil Water Heater, Utility Connections for Electric Range, Utility Connections for Electric Dryer
Laundry Washer Hookup
Exterior
Garage Spaces 1.0
Fence Fenced/Enclosed
Community Features Public Transportation, Shopping, Tennis Court(s), Park, Medical Facility, Conservation Area, Public School, T-Station
Utilities Available for Electric Range, for Electric Dryer, Washer Hookup
Roof Type Shingle
Total Parking Spaces 2
Garage Yes
Building
Lot Description Wooded, Level
Foundation Block
Sewer Public Sewer
Water Public
Architectural Style Cape
Schools
Elementary Schools Greenwood
Middle Schools Galvin
High Schools Wmhs
Others
Senior Community false
Read Less
Want to know what your home might be worth? Contact us for a FREE valuation!

Our team is ready to help you sell your home for the highest possible price ASAP
Bought with Nancy Locke • Lauchlin Real Estate Group





