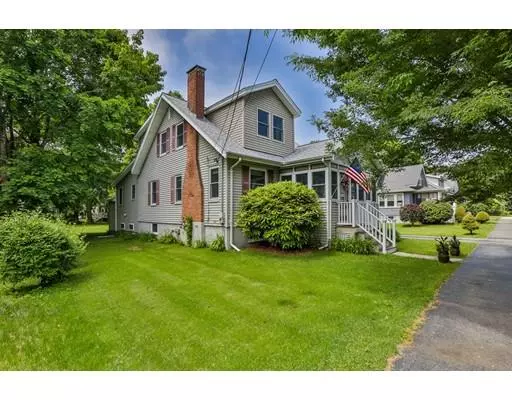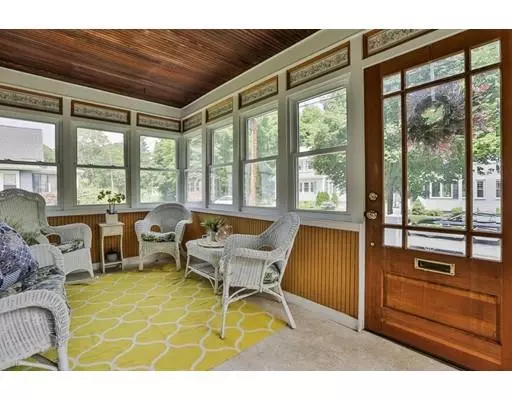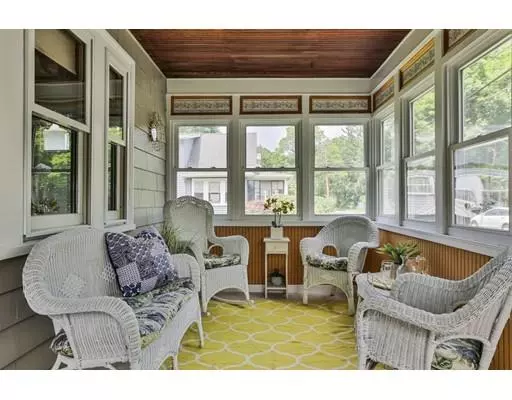$650,000
$579,900
12.1%For more information regarding the value of a property, please contact us for a free consultation.
15 Myrtle Ave Wakefield, MA 01880
4 Beds
2 Baths
1,766 SqFt
Key Details
Sold Price $650,000
Property Type Single Family Home
Sub Type Single Family Residence
Listing Status Sold
Purchase Type For Sale
Square Footage 1,766 sqft
Price per Sqft $368
Subdivision Greenwood
MLS Listing ID 72522021
Sold Date 07/31/19
Style Bungalow
Bedrooms 4
Full Baths 2
HOA Y/N false
Year Built 1925
Annual Tax Amount $5,627
Tax Year 2019
Lot Size 0.260 Acres
Acres 0.26
Property Description
CHARMING Bungalow with First Floor Bedroom! Enter the enclosed porch and imagine curling up in a rocking chair with a good book. Enter the living room, open to dining room with lovely period woodwork, built ins and hardwood floors. A great size kitchen is off the dining room with beautiful cherry cabinets. In the back of the home is a large family room with cathedral ceiling with deck that overlooks the large backyard. Rounding out the first floor is a bedroom, full bath and large laundry room, which could be used instead for an office, (additional laundry hook ups also in basement). Upstairs find three bedrooms, with a jack and jill bathroom between two of them. The large basement has plenty of dry storage as well as a large space that could easily be finished with a walk out to the backyard. Great updates include 2003 addition, windows, gas heat, 2017 roof, electric and 30 year water heater. SO well located close to commuter rail, 136/137 bus, Greenwood shops and restaurants.
Location
State MA
County Middlesex
Area Greenwood
Zoning SR
Direction Greenwood St or Spring St to Myrtle Ave
Rooms
Family Room Cathedral Ceiling(s), Flooring - Hardwood, Deck - Exterior, Exterior Access
Basement Full
Primary Bedroom Level Second
Dining Room Flooring - Hardwood
Kitchen Flooring - Vinyl, Exterior Access, Gas Stove
Interior
Heating Baseboard, Natural Gas
Cooling Window Unit(s)
Flooring Wood, Vinyl
Fireplaces Number 1
Fireplaces Type Living Room
Appliance Range, Dishwasher, Refrigerator, Washer, Dryer, Gas Water Heater, Utility Connections for Gas Range, Utility Connections for Electric Dryer
Laundry Flooring - Vinyl, First Floor, Washer Hookup
Exterior
Garage Spaces 1.0
Community Features Public Transportation, Shopping, Park, House of Worship, Public School, T-Station
Utilities Available for Gas Range, for Electric Dryer, Washer Hookup
Roof Type Shingle
Total Parking Spaces 4
Garage Yes
Building
Lot Description Cleared, Level
Foundation Concrete Perimeter, Stone
Sewer Public Sewer
Water Public
Architectural Style Bungalow
Schools
Elementary Schools Check W/ Supt
Middle Schools Gms
High Schools Wmhs
Others
Senior Community false
Acceptable Financing Contract
Listing Terms Contract
Read Less
Want to know what your home might be worth? Contact us for a FREE valuation!

Our team is ready to help you sell your home for the highest possible price ASAP
Bought with Sharon Fornaciari • Coldwell Banker Residential Brokerage - Westwood





