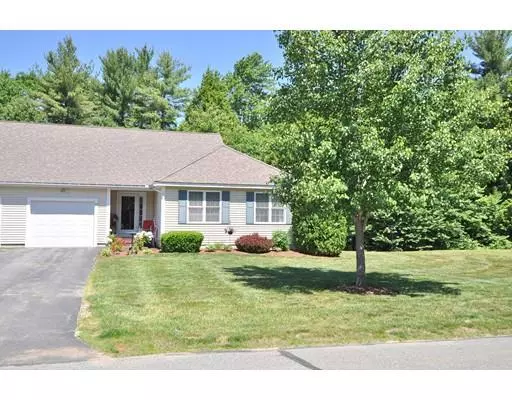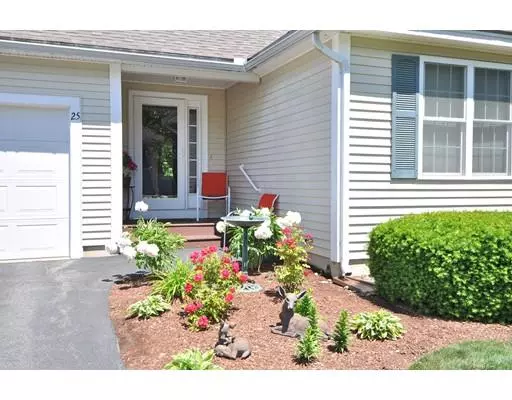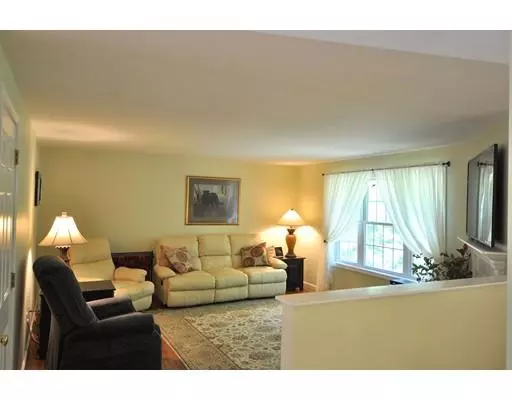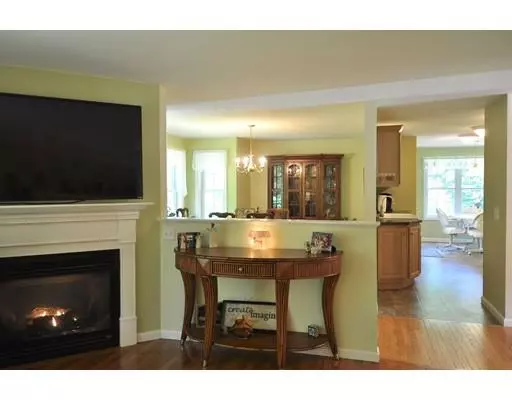$290,000
$290,000
For more information regarding the value of a property, please contact us for a free consultation.
25 Buck Circle Danville, NH 03819
2 Beds
2.5 Baths
2,585 SqFt
Key Details
Sold Price $290,000
Property Type Single Family Home
Sub Type Single Family Residence
Listing Status Sold
Purchase Type For Sale
Square Footage 2,585 sqft
Price per Sqft $112
Subdivision Deer Hollow Of Danville
MLS Listing ID 72522970
Sold Date 08/05/19
Style Cape
Bedrooms 2
Full Baths 2
Half Baths 1
HOA Fees $355/mo
HOA Y/N true
Year Built 2005
Annual Tax Amount $5,901
Tax Year 2019
Lot Size 32.000 Acres
Acres 32.0
Property Description
END UNIT CONDO with 1ST FLOOR MASTER and ensuite Full Bath, central air and 1-car garage. Has back deck, large side yard and private feel at end of cul-de-sac, surrounded by woods, local walking trails. Extended hardwood through first floor. Living Room with gas fireplace and a half wall to formal Dining Room. Spacious eat-in kitchen has door to back deck. Half bath with 1st FLOOR LAUNDRY, washer and dryer included. Carpeted staircase to large 2nd floor Bedroom and Full Bath. FINISHED WALK-OUT BASEMENT includes a Family Room with ventless gas fireplace, Project Room; plus large unfinished storage room and utilities area. NEWER Rinnai tankless water heater, and home is wired for a portable generator. NO AGE RESTRICTIONS. Two household pets are welcome! Ample parking. Condo fee includes Association water and sewer; landscape maintenance, trash and snow removal.
Location
State NH
County Rockingham
Zoning RURAL
Direction Rt. 125 to 107 West towards Fremont, left on Bean Rd, Bean becomes Marshall Rd, stay left on Marshal
Rooms
Family Room Closet, Flooring - Stone/Ceramic Tile, Flooring - Wood, Cable Hookup, Exterior Access, Recessed Lighting, Slider
Basement Full, Finished, Walk-Out Access, Interior Entry
Primary Bedroom Level Main
Dining Room Flooring - Hardwood, Window(s) - Picture
Kitchen Flooring - Vinyl, Window(s) - Picture, Dining Area, Deck - Exterior, Exterior Access, Gas Stove, Lighting - Overhead
Interior
Interior Features Closet, Cable Hookup, Storage, Lighting - Overhead, Closet - Double, Play Room
Heating Forced Air, Propane
Cooling Central Air
Flooring Tile, Vinyl, Carpet, Hardwood, Parquet, Flooring - Wall to Wall Carpet
Fireplaces Number 2
Fireplaces Type Family Room, Living Room
Appliance Range, Dishwasher, Microwave, Refrigerator, Washer, Dryer, Propane Water Heater, Tank Water Heaterless, Plumbed For Ice Maker, Utility Connections for Gas Range, Utility Connections for Gas Oven
Laundry First Floor, Washer Hookup
Exterior
Garage Spaces 1.0
Community Features Walk/Jog Trails, Conservation Area, House of Worship, Public School
Utilities Available for Gas Range, for Gas Oven, Washer Hookup, Icemaker Connection, Generator Connection
Roof Type Shingle
Total Parking Spaces 3
Garage Yes
Building
Lot Description Cul-De-Sac, Wooded, Gentle Sloping, Level
Foundation Concrete Perimeter
Sewer Other
Water Well
Schools
Elementary Schools Danville Elemen
Middle Schools Timberlane Regi
High Schools Timberlane Regi
Others
Senior Community false
Read Less
Want to know what your home might be worth? Contact us for a FREE valuation!

Our team is ready to help you sell your home for the highest possible price ASAP
Bought with Alan Rice • Keller Williams Realty Metropolitan






