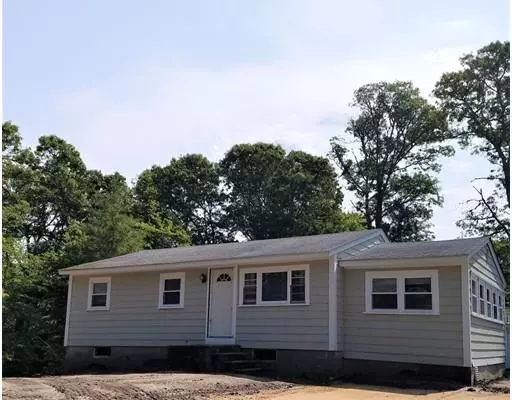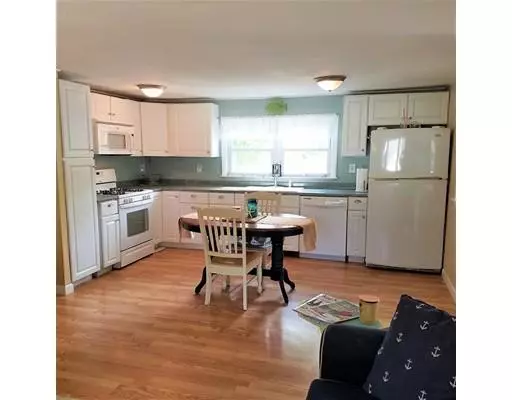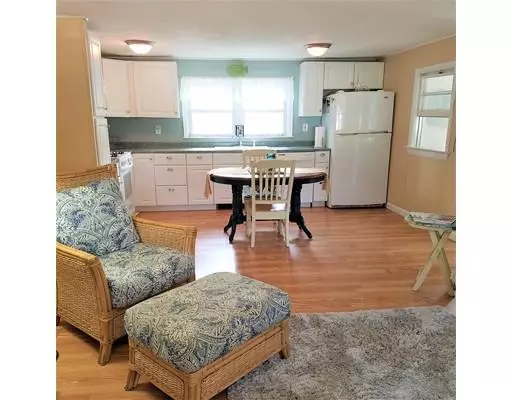$251,500
$274,900
8.5%For more information regarding the value of a property, please contact us for a free consultation.
16 Cutlass Ln Mashpee, MA 02649
3 Beds
1 Bath
968 SqFt
Key Details
Sold Price $251,500
Property Type Single Family Home
Sub Type Single Family Residence
Listing Status Sold
Purchase Type For Sale
Square Footage 968 sqft
Price per Sqft $259
Subdivision Pirates Cove
MLS Listing ID 72525891
Sold Date 08/16/19
Style Ranch
Bedrooms 3
Full Baths 1
HOA Fees $10/ann
HOA Y/N true
Year Built 1962
Annual Tax Amount $2,154
Tax Year 2019
Lot Size 10,018 Sqft
Acres 0.23
Property Description
Welcome to Pirates Cove Neighborhood. Get the best of both worlds! This year round home can be used as second summer home too! Spacious open living space, Kitchen and livingroom, plus 3 season porch is great for summer nights. Easy care laminate flooring, home has been nicely cared for. Come see for yourself. Approximately 3 miles from Mashpee rotary, Mashpee Commons Marketplaces, churches, schools, beaches and more! Pirates Cove has a few private access paths to beaches and boat access. Canoe, kayak, boating. Association fee is not mandatory but only $130.00 a year. Final landscaping will be buyers responsibility. New septic has just been installed. Basement access from outside can fit small boat, is full height for most uses...workshop, storing bikes, canoes row boats. Newer on demand gas hot water, and gas furnace, as well as newer condenser for A/C. Just a few minutes walk to beach access. Move right in! Check out the interior pictures! Showings by appointment only!
Location
State MA
County Barnstable
Zoning R3
Direction From 28 South, Rt on Quinnaquisset Ave, RT on Mashpee Neck Rd., Captains Row to Buccaneer Rd, Cutlas
Rooms
Basement Full, Walk-Out Access, Concrete, Unfinished
Primary Bedroom Level First
Kitchen Flooring - Laminate, Recessed Lighting
Interior
Interior Features Sun Room
Heating Forced Air, Natural Gas
Cooling Central Air
Flooring Vinyl, Laminate, Flooring - Vinyl
Appliance Range, Dishwasher, Microwave, Refrigerator, Washer, Dryer, Gas Water Heater, Tank Water Heaterless, Utility Connections for Gas Range, Utility Connections for Electric Dryer
Laundry Electric Dryer Hookup, Washer Hookup, In Basement
Exterior
Exterior Feature Rain Gutters
Community Features Shopping, Other
Utilities Available for Gas Range, for Electric Dryer, Washer Hookup
Waterfront Description Beach Front, Beach Access, Bay, River, 0 to 1/10 Mile To Beach, Beach Ownership(Private,Association)
Roof Type Shingle
Total Parking Spaces 6
Garage No
Building
Lot Description Level
Foundation Block
Sewer Private Sewer
Water Public
Architectural Style Ranch
Read Less
Want to know what your home might be worth? Contact us for a FREE valuation!

Our team is ready to help you sell your home for the highest possible price ASAP
Bought with Doreen Heffron • Village Realty HM, LLC





