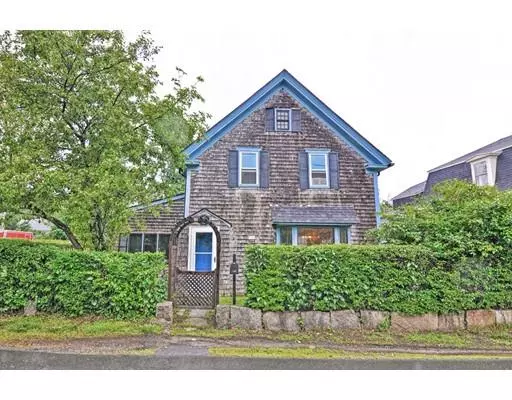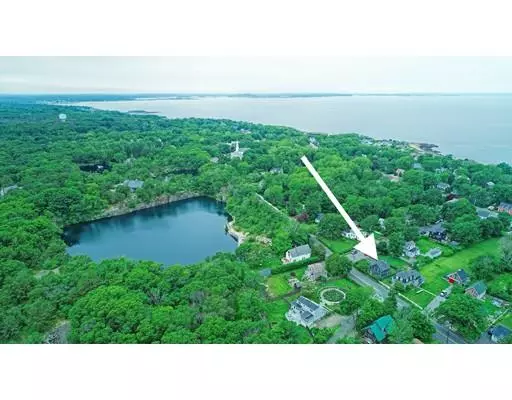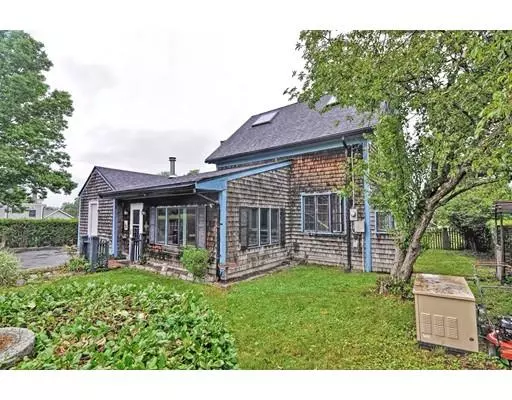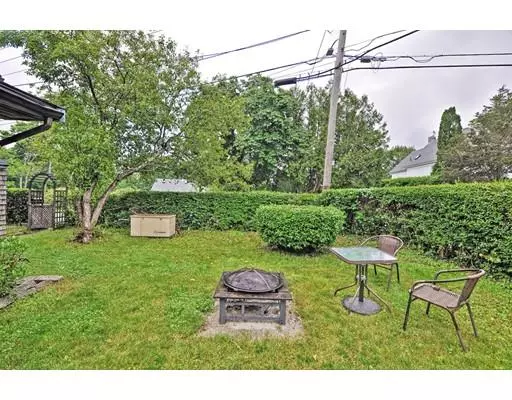$323,000
$349,000
7.4%For more information regarding the value of a property, please contact us for a free consultation.
1160 Washington St. Gloucester, MA 01930
3 Beds
1 Bath
1,365 SqFt
Key Details
Sold Price $323,000
Property Type Single Family Home
Sub Type Single Family Residence
Listing Status Sold
Purchase Type For Sale
Square Footage 1,365 sqft
Price per Sqft $236
Subdivision Lanesville
MLS Listing ID 72526372
Sold Date 08/14/19
Style Colonial
Bedrooms 3
Full Baths 1
Year Built 1900
Annual Tax Amount $4,086
Tax Year 2019
Lot Size 3,920 Sqft
Acres 0.09
Property Description
Welcome to life in Lanesville! Enjoy the quiet side of Cape Ann in this coveted Gloucester location. Nearby quarries, Lanes Cove sunsets, Flat Rocks, and Plum Cove Beach will all be in your new neighborhood! Originally, the first school in Lanesville, this home began its life as the "Lane School". Today you will find a historic 3 bedroom, 1 bath home with great flow and great light. The kitchen has a handy pantry and the two stoves (one is pellet, one is coal/wood) can remain as gifts or go. The finished attic would make a great hideaway, private office or bedroom for the kids! Corner lot on Washington St and Butman Ave. allows easy sidestreet access. Personal touches and updating will be desired by most, but the serenity, greenery and charm of this location will convince you - this is where you want to live!
Location
State MA
County Essex
Area Lanesville
Zoning R 3
Direction Please use GPS
Rooms
Primary Bedroom Level Second
Interior
Heating Hot Water, Oil
Cooling None
Flooring Wood, Laminate, Stone / Slate
Appliance Range, Refrigerator, Washer, Dryer, Electric Water Heater, Utility Connections for Electric Range
Laundry First Floor
Exterior
Community Features Public Transportation, Walk/Jog Trails, Golf, Medical Facility, Laundromat, Conservation Area, Highway Access, House of Worship, Marina, Public School, T-Station
Utilities Available for Electric Range
Waterfront Description Beach Front, Ocean, 1 to 2 Mile To Beach, Beach Ownership(Public)
Roof Type Shingle
Total Parking Spaces 2
Garage No
Building
Lot Description Corner Lot, Level
Foundation Slab
Sewer Public Sewer
Water Public
Schools
Elementary Schools Plumcove
Middle Schools O'Maley
High Schools Ghs
Others
Acceptable Financing Contract
Listing Terms Contract
Read Less
Want to know what your home might be worth? Contact us for a FREE valuation!

Our team is ready to help you sell your home for the highest possible price ASAP
Bought with Sara Lovegreen • Holly C & Co. Fine Homes






