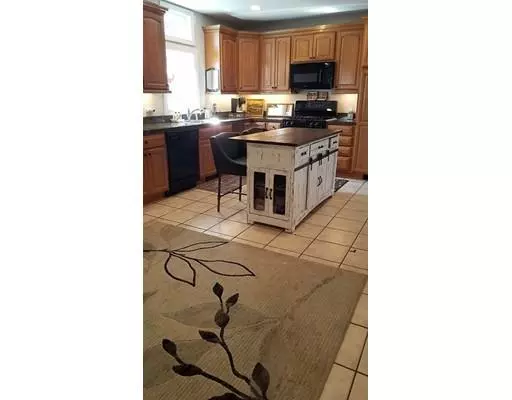$740,000
$698,000
6.0%For more information regarding the value of a property, please contact us for a free consultation.
28 Gleason St Watertown, MA 02472
3 Beds
2 Baths
2,168 SqFt
Key Details
Sold Price $740,000
Property Type Single Family Home
Sub Type Single Family Residence
Listing Status Sold
Purchase Type For Sale
Square Footage 2,168 sqft
Price per Sqft $341
Subdivision West Side: That Nice Triangle, 5 Blocks B4 Where Main St And Warren Ave Meet
MLS Listing ID 72531778
Sold Date 09/16/19
Style Other (See Remarks)
Bedrooms 3
Full Baths 2
Year Built 1936
Annual Tax Amount $7,555
Tax Year 2019
Lot Size 7,405 Sqft
Acres 0.17
Property Description
Finally! Here you'll find some illusive features: V. desirable area, direct-entry garage, guest driveway and... What's UPDATED?! bathrooms, kitchen-- w/ oodles of cab's & butler's pantry, plumbing/electric/gas heat, 32 windows, inter.&exter. doors and, well, most Everything! This handsome, spacious, sun-splashed, inviting home offers a perfect blend of 1936 character/charm/high ceilings/hrdwd flrs-- and conveniences: flex floorplan (Liv/Din/Fam rm/Study), central air, & surprising amount of storage on all 3 levels! Custom fresh paint thruout. Lovely, low maintenance, fully-fenced level bk yard: rest/play/garden! Ample fenced side yard (combine?). New perennial wildflowers greet you. Generous Trex deck for grilling, entertaining. Homey, covered Trex front porch for chillin'. You can Move Right In and Enjoy--and Also experience true pride of ownership while welcoming guests! *One block to T bus. *EZ to Pike/128. 1st OH 7/14, 1-2. Offers, if any, pls submit by Mon. at 7pm. Welcome Home!
Location
State MA
County Middlesex
Zoning S-6
Direction Warren to Fairfax [becomes Highland] 5th Right onto Gleason **OR** Main St. to Gleason
Rooms
Family Room Flooring - Hardwood, French Doors, Lighting - Sconce, Lighting - Overhead
Basement Full, Walk-Out Access, Interior Entry, Garage Access, Sump Pump
Primary Bedroom Level Second
Dining Room Beamed Ceilings, Flooring - Hardwood, Lighting - Overhead
Kitchen Flooring - Stone/Ceramic Tile, Window(s) - Bay/Bow/Box, Dining Area, Pantry, Cabinets - Upgraded, Cable Hookup, Deck - Exterior, Exterior Access, Recessed Lighting, Remodeled, Storage
Interior
Interior Features Ceiling Fan(s), High Speed Internet Hookup, Lighting - Overhead, Chair Rail, Study, Entry Hall
Heating Central, Steam, Natural Gas
Cooling Central Air
Flooring Tile, Hardwood, Flooring - Hardwood
Fireplaces Number 1
Fireplaces Type Dining Room
Appliance Range, Dishwasher, Disposal, Microwave, Refrigerator, Washer, Dryer, Range Hood, Gas Water Heater, Plumbed For Ice Maker, Utility Connections for Gas Range, Utility Connections for Gas Oven, Utility Connections for Gas Dryer
Laundry Washer Hookup
Exterior
Exterior Feature Balcony, Rain Gutters, Professional Landscaping, Garden
Garage Spaces 1.0
Fence Fenced/Enclosed, Fenced
Community Features Public Transportation, Shopping, Pool, Park, Walk/Jog Trails, Golf, Medical Facility, Bike Path, Conservation Area, Highway Access, House of Worship, Private School, Public School, University, Sidewalks
Utilities Available for Gas Range, for Gas Oven, for Gas Dryer, Washer Hookup, Icemaker Connection
Roof Type Shingle
Total Parking Spaces 4
Garage Yes
Building
Lot Description Level
Foundation Concrete Perimeter
Sewer Public Sewer
Water Public
Schools
Middle Schools Wms
High Schools Whs
Read Less
Want to know what your home might be worth? Contact us for a FREE valuation!

Our team is ready to help you sell your home for the highest possible price ASAP
Bought with George Mavrogiannidis • Real Estate Advisors Group, Inc.






