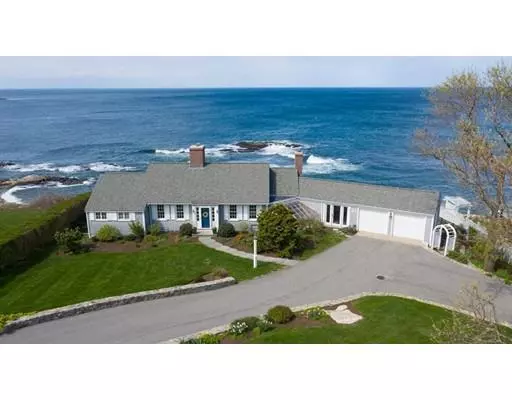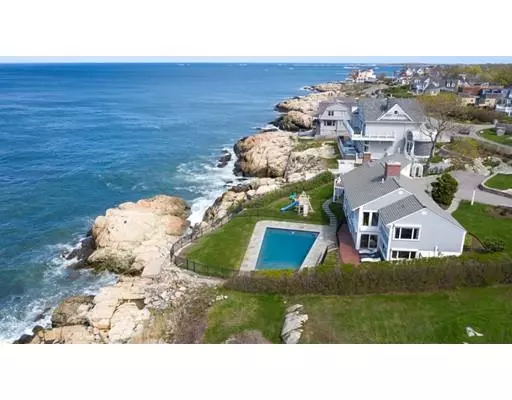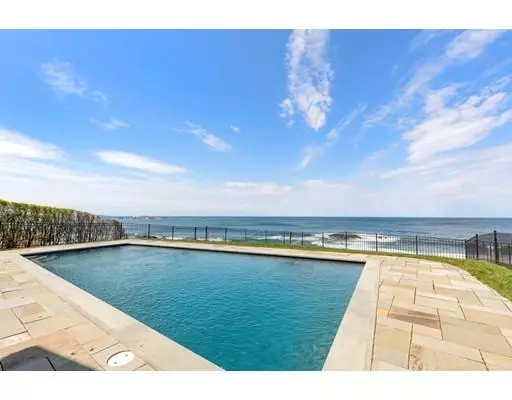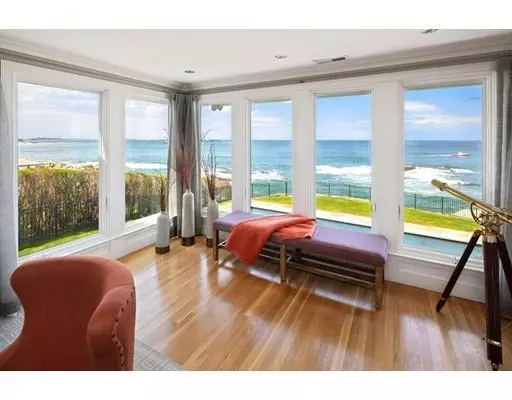$2,784,000
$2,799,000
0.5%For more information regarding the value of a property, please contact us for a free consultation.
419 Jerusalem Road Cohasset, MA 02025
4 Beds
3.5 Baths
3,509 SqFt
Key Details
Sold Price $2,784,000
Property Type Single Family Home
Sub Type Single Family Residence
Listing Status Sold
Purchase Type For Sale
Square Footage 3,509 sqft
Price per Sqft $793
Subdivision Direct Oceanfront
MLS Listing ID 72537928
Sold Date 08/20/19
Style Cape
Bedrooms 4
Full Baths 3
Half Baths 1
HOA Y/N false
Year Built 1961
Annual Tax Amount $39,629
Tax Year 2019
Lot Size 0.690 Acres
Acres 0.69
Property Description
Iconic OCEANFRONT Beauty! Much-admired & completely renovated classic Cape with lower level walk-out has one of the last remaining OCEANFRONT POOLS in Cohasset! Featured on the cover of COASTAL LIVING and rightly so...beautifully designed renovation includes the gorgeous lower level family room/kitchen area, full bath and changing room for FABULOUS indoor/outdoor pool-front/oceanfront entertaining. First floor master suite makes this ideal for RIGHTSIZERS, as well as full-family living. First floor also includes a lovely living rm with wood-burning fireplace, gracious dining rm, cozy den/playroom and eat-in kitchen with floor to ceiling brick fireplace. Lower level also offers 2-3 more bedrooms, 2 new full baths, office & family room w/ gas fireplace. Large enclosed porch on first floor that leads to the deck to enjoy the MESMERIZING views, sounds and smells of the Atlantic Ocean. Boston Skyline to your left & Minot Light to your right...words cannot express the experience!
Location
State MA
County Norfolk
Zoning RB
Direction 3A to Sohier to North Main to Jerusalem
Rooms
Family Room Flooring - Hardwood, Exterior Access, Recessed Lighting, Slider
Basement Full, Finished, Walk-Out Access, Interior Entry
Primary Bedroom Level Main
Dining Room Flooring - Hardwood, Window(s) - Picture
Kitchen Closet, Flooring - Hardwood, Window(s) - Picture, Dining Area, Countertops - Stone/Granite/Solid, Breakfast Bar / Nook, Cabinets - Upgraded, Recessed Lighting, Gas Stove
Interior
Interior Features Closet, Bathroom - Half, Slider, Breezeway, Home Office, Sitting Room, Sun Room
Heating Forced Air, Radiant, Natural Gas
Cooling Central Air
Flooring Hardwood, Stone / Slate, Flooring - Hardwood, Flooring - Stone/Ceramic Tile
Fireplaces Number 3
Fireplaces Type Family Room, Kitchen, Living Room
Appliance Range, Dishwasher, Microwave, Refrigerator, Freezer, Washer, Dryer, Gas Water Heater, Utility Connections for Gas Range, Utility Connections for Gas Oven, Utility Connections for Gas Dryer
Laundry In Basement, Washer Hookup
Exterior
Exterior Feature Rain Gutters, Professional Landscaping, Sprinkler System, Decorative Lighting, Stone Wall, Other
Garage Spaces 2.0
Fence Fenced/Enclosed, Fenced
Pool In Ground
Community Features Shopping, Pool, Park, Walk/Jog Trails, Golf, Conservation Area, House of Worship, Marina, Private School, Public School, T-Station
Utilities Available for Gas Range, for Gas Oven, for Gas Dryer, Washer Hookup, Generator Connection
Waterfront Description Waterfront, Beach Front, Ocean, Frontage, Direct Access, Private, Ocean, Walk to, 1/2 to 1 Mile To Beach, Beach Ownership(Public,Deeded Rights)
View Y/N Yes
View City View(s), Scenic View(s), City
Roof Type Shingle
Total Parking Spaces 8
Garage Yes
Private Pool true
Building
Lot Description Gentle Sloping
Foundation Concrete Perimeter
Sewer Public Sewer
Water Public
Architectural Style Cape
Schools
Elementary Schools Osgood/Deerhill
Middle Schools Cmhs
High Schools Cmhs
Others
Senior Community false
Read Less
Want to know what your home might be worth? Contact us for a FREE valuation!

Our team is ready to help you sell your home for the highest possible price ASAP
Bought with Gail Petersen Bell • Compass





