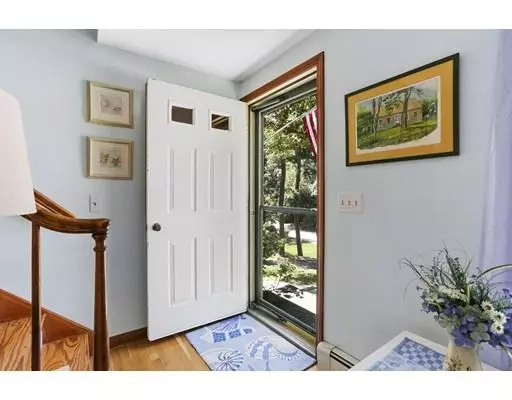$519,900
$519,900
For more information regarding the value of a property, please contact us for a free consultation.
42 Chatfield Ln Chatham, MA 02633
3 Beds
2 Baths
1,568 SqFt
Key Details
Sold Price $519,900
Property Type Single Family Home
Sub Type Single Family Residence
Listing Status Sold
Purchase Type For Sale
Square Footage 1,568 sqft
Price per Sqft $331
MLS Listing ID 72538109
Sold Date 09/19/19
Style Cape
Bedrooms 3
Full Baths 2
Year Built 1978
Annual Tax Amount $2,706
Tax Year 2019
Lot Size 0.380 Acres
Acres 0.38
Property Description
Location! Location! On this tucked away cul-de-sac just .3 mile from Barn Hill town landing Oyster River, you will find this 3BED/2BA Cape, that is a very convenient location for West Chatham shops and dining not to mention the PLUS of 2 marinas and Hardings Beach on Nantucket Sound around the corner! Great price for a great neighborhood...make it yours now! Open plan living/ dining kitchen has airy sunny feel and leads to a private southerly deck at rear. One car garage under, storage Shed, and newly paved driveway, with easy care landscaping make it great for summer or year round. Get your coffee at Dunkin or Larry's PX, your take away dinners at several dining options nearby...conservation walking trails too! Or hop on your boat at the marina and go for a cruise on Nantucket Sound.. kayaking rentals & oysters for sale too...summer fun and convenience all wrapped up in one spot! Private Rd no assoc, 2007: New Roof, oak floors, west end new windows& reshingled. Furnace 7 yrs old .
Location
State MA
County Barnstable
Zoning R20
Direction West from Rotary Rt 28 Main ST to Barn Hill Rd, left at Dunkin Donuts, left on Chatfield
Rooms
Basement Full, Walk-Out Access, Interior Entry, Garage Access, Concrete
Primary Bedroom Level Second
Dining Room Flooring - Wood
Kitchen Flooring - Wood, Dining Area, Balcony / Deck, Exterior Access
Interior
Heating Baseboard, Oil
Cooling Window Unit(s)
Flooring Vinyl, Carpet, Hardwood, Other
Fireplaces Number 1
Fireplaces Type Living Room
Appliance Range, Dishwasher, Refrigerator, Washer, Dryer, Utility Connections for Electric Range
Laundry Closet - Linen, First Floor
Exterior
Exterior Feature Storage
Garage Spaces 1.0
Community Features Shopping, Walk/Jog Trails, Marina
Utilities Available for Electric Range
Waterfront Description Beach Front, Walk to, 3/10 to 1/2 Mile To Beach
Roof Type Shingle
Total Parking Spaces 6
Garage Yes
Building
Lot Description Cul-De-Sac
Foundation Concrete Perimeter
Sewer Inspection Required for Sale
Water Public
Read Less
Want to know what your home might be worth? Contact us for a FREE valuation!

Our team is ready to help you sell your home for the highest possible price ASAP
Bought with Christa Zevitas • Robert Paul Properties






