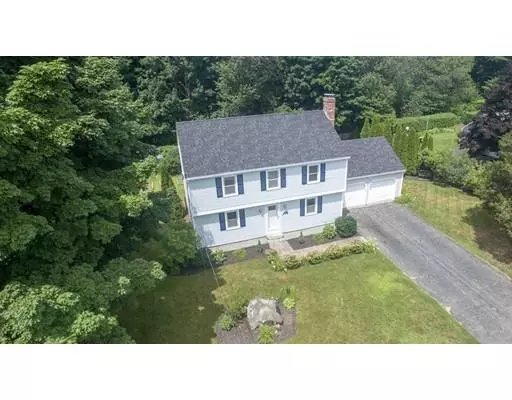$470,000
$469,900
For more information regarding the value of a property, please contact us for a free consultation.
16 Windmill Lane Hampton, NH 03842
4 Beds
2.5 Baths
1,908 SqFt
Key Details
Sold Price $470,000
Property Type Single Family Home
Sub Type Single Family Residence
Listing Status Sold
Purchase Type For Sale
Square Footage 1,908 sqft
Price per Sqft $246
MLS Listing ID 72539460
Sold Date 09/09/19
Style Colonial, Garrison
Bedrooms 4
Full Baths 2
Half Baths 1
HOA Y/N false
Year Built 1982
Annual Tax Amount $6,687
Tax Year 2018
Lot Size 0.320 Acres
Acres 0.32
Property Description
Welcome home to this quaint yet spacious 4 bed, 2.5 bath well-maintained, colonial with 2-stall garage in a highly desirable neighborhood east of route 1 with easy access to all commuter routes. Spend beautiful summer days at North Beach or cruising down the local bike path – just minutes away. Soak in peaceful, quiet summer nights on your screened-in porch surrounded by a private, lush-green, tree-lined backyard that abuts conservation land. Take advantage of the raised garden beds to plant your dream organic vegetable garden while using the convenient storage shed to store your tools! Features master bedroom with en suite. 4th bedroom can also double as a home-office. Spread out in your bright, open family room and take in the cozy character of your formal dining area, complete with stunning pine floors and cozy wood stove. Large partially finished basement great for bonus room or play area and lots of storage. Many recent updates. NAMED EXCLUSION.
Location
State NH
County Rockingham
Zoning RA
Direction East of Route 1, Windmill Lane runs between Winnecunnet Rd & High Street.
Rooms
Basement Full, Radon Remediation System, Concrete
Primary Bedroom Level Second
Dining Room Wood / Coal / Pellet Stove, Flooring - Wood
Kitchen Flooring - Stone/Ceramic Tile, Dining Area, Country Kitchen
Interior
Interior Features Internet Available - Broadband
Heating Central, Baseboard, Natural Gas
Cooling None
Flooring Wood, Tile, Carpet
Appliance Range, Dishwasher, Refrigerator, Washer, Dryer, Gas Water Heater, Tank Water Heater, Utility Connections for Gas Range, Utility Connections for Gas Dryer
Laundry Gas Dryer Hookup, Washer Hookup, In Basement
Exterior
Garage Spaces 2.0
Community Features Shopping, Bike Path, Conservation Area, Highway Access, Public School
Utilities Available for Gas Range, for Gas Dryer, Washer Hookup
Waterfront Description Beach Front, Ocean, Beach Ownership(Public)
Roof Type Shingle
Total Parking Spaces 6
Garage Yes
Building
Lot Description Cleared, Level
Foundation Concrete Perimeter
Sewer Public Sewer
Water Public
Others
Senior Community false
Acceptable Financing Contract
Listing Terms Contract
Read Less
Want to know what your home might be worth? Contact us for a FREE valuation!

Our team is ready to help you sell your home for the highest possible price ASAP
Bought with Non Member • Carey & Giampa, LLC REALTORS®






