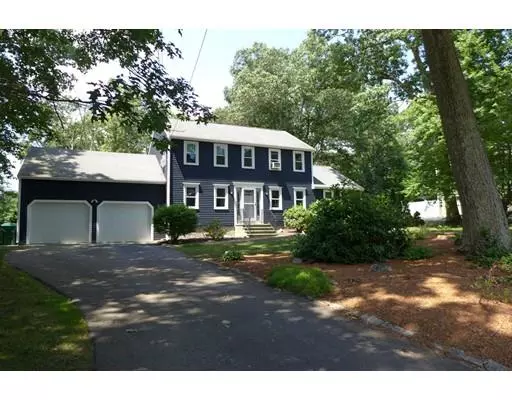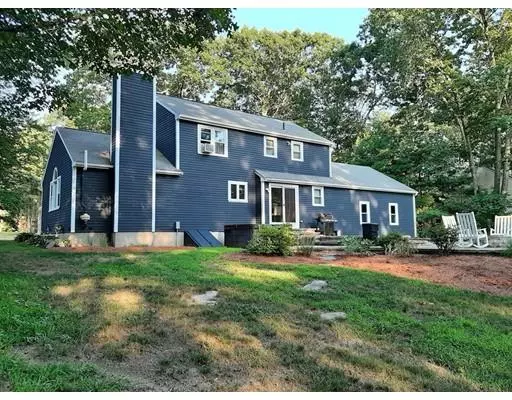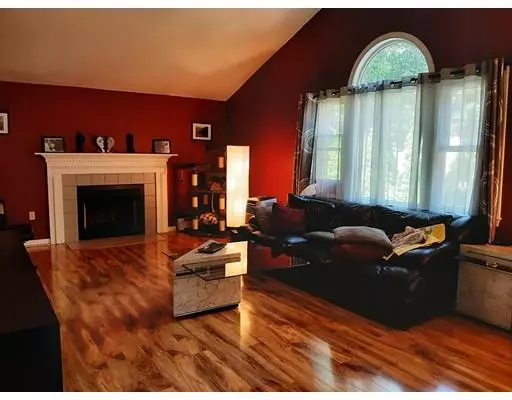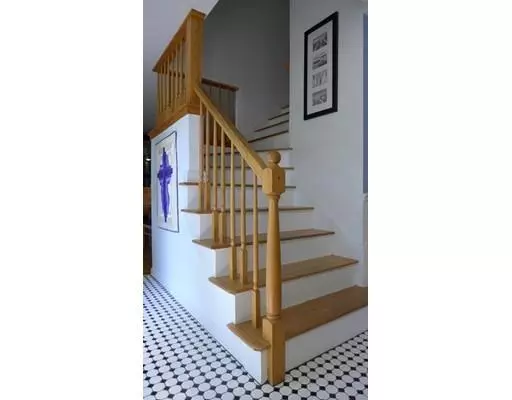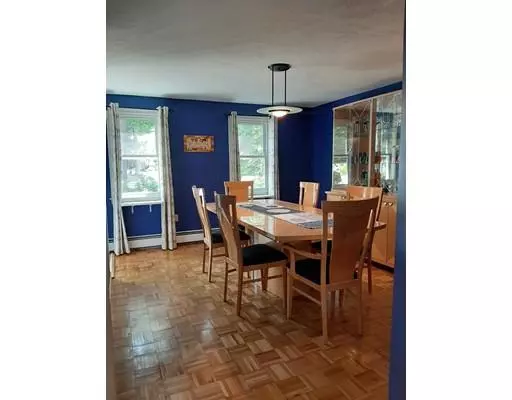$420,000
$439,900
4.5%For more information regarding the value of a property, please contact us for a free consultation.
123 Carole Lane Northbridge, MA 01588
3 Beds
2.5 Baths
2,676 SqFt
Key Details
Sold Price $420,000
Property Type Single Family Home
Sub Type Single Family Residence
Listing Status Sold
Purchase Type For Sale
Square Footage 2,676 sqft
Price per Sqft $156
Subdivision Whitin Woods Section
MLS Listing ID 72540374
Sold Date 10/02/19
Style Colonial
Bedrooms 3
Full Baths 2
Half Baths 1
HOA Y/N false
Year Built 1994
Annual Tax Amount $4,299
Tax Year 2019
Lot Size 0.520 Acres
Acres 0.52
Property Description
New to the market, large updated colonial in Whitin Woods neighborhood. It is located on a nice cul-de-sac which limits traffic.Recent updates are New Windows, Slider and Exterior doors in 2018. 5 years young for entertaining in your private yard is a $45,000.00 Custom designed tiered stone patio and fire pit. If you love to cook the Kitchen has been upgraded with granite counters and stainless steel appliances. Additional recessed lighting and matching granite center island with seating gives additional a counter and dining space.. This home was recently repainted in 2018 . Additional space in the finished basement to give the family their own area. An office and large entertainment room can be used anyway to fit your family needs. Part of the utility room is being used as an exercise area. The 2nd floor has 3 large bedrooms, the master is separated from the other two bedrooms for privacy. Bathrooms remodeled ..
Location
State MA
County Worcester
Area Whitinsville
Zoning Residenti
Direction Main St to Lake to Conservation to Carole Ln or Goldthwaite to Swift to Hickory Ln to Carole Lane
Rooms
Family Room Wood / Coal / Pellet Stove, Cathedral Ceiling(s), Ceiling Fan(s), Flooring - Hardwood
Basement Full, Partially Finished, Bulkhead, Concrete
Primary Bedroom Level Second
Dining Room Flooring - Hardwood
Kitchen Flooring - Stone/Ceramic Tile, Dining Area, Pantry, Kitchen Island, Cabinets - Upgraded, Recessed Lighting, Stainless Steel Appliances
Interior
Interior Features Home Office, Game Room, Internet Available - Broadband
Heating Baseboard, Oil
Cooling Window Unit(s)
Flooring Tile, Carpet, Hardwood, Wood Laminate, Parquet, Flooring - Wall to Wall Carpet, Flooring - Vinyl
Fireplaces Number 1
Fireplaces Type Family Room
Appliance Range, Dishwasher, Disposal, Microwave, Refrigerator, Tank Water Heater, Utility Connections for Electric Range
Laundry First Floor
Exterior
Exterior Feature Storage, Professional Landscaping
Garage Spaces 2.0
Community Features Shopping, Pool, Tennis Court(s), Laundromat, Highway Access, House of Worship, Public School
Utilities Available for Electric Range
Roof Type Shingle
Total Parking Spaces 4
Garage Yes
Building
Lot Description Cul-De-Sac, Cleared, Level
Foundation Concrete Perimeter
Sewer Public Sewer
Water Public
Architectural Style Colonial
Schools
Elementary Schools Balmer
Middle Schools Northbridge Jr
High Schools Northbridge Hig
Others
Senior Community false
Read Less
Want to know what your home might be worth? Contact us for a FREE valuation!

Our team is ready to help you sell your home for the highest possible price ASAP
Bought with Paula Finigan • RE/MAX Executive Realty

