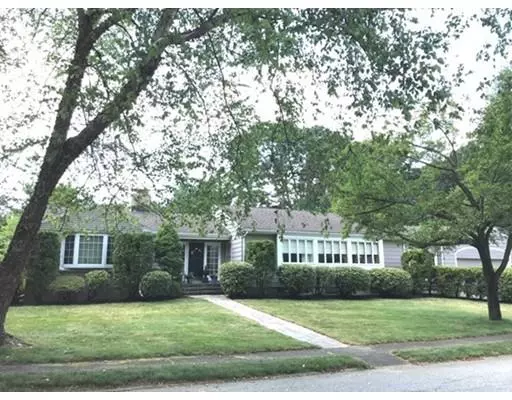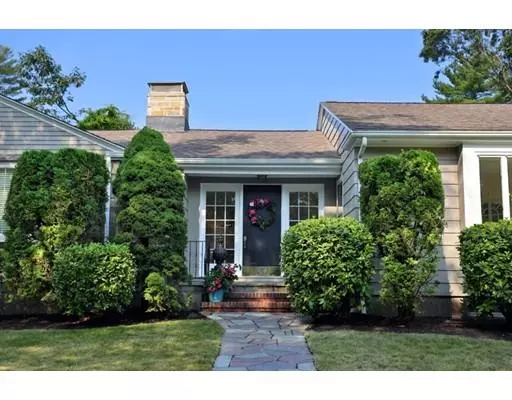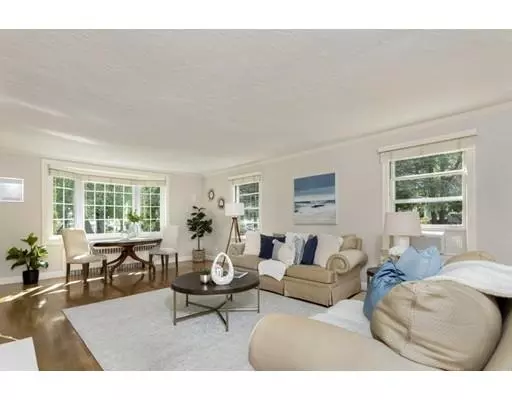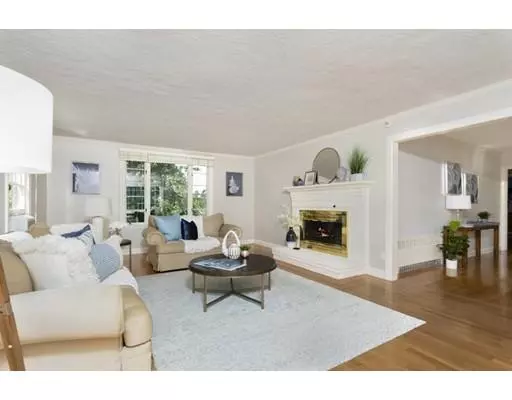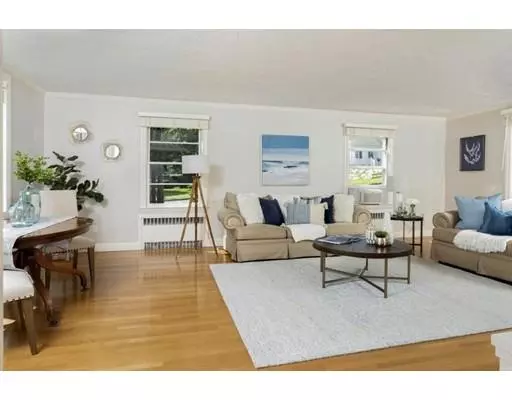$679,900
$679,900
For more information regarding the value of a property, please contact us for a free consultation.
2 Longbow Road Lynnfield, MA 01940
3 Beds
2 Baths
2,140 SqFt
Key Details
Sold Price $679,900
Property Type Single Family Home
Sub Type Single Family Residence
Listing Status Sold
Purchase Type For Sale
Square Footage 2,140 sqft
Price per Sqft $317
Subdivision Sherwood Forest
MLS Listing ID 72542689
Sold Date 09/30/19
Style Ranch
Bedrooms 3
Full Baths 2
HOA Y/N false
Year Built 1952
Annual Tax Amount $7,642
Tax Year 2019
Lot Size 10,890 Sqft
Acres 0.25
Property Description
Beautiful Sprawling Custom Built Ranch in desirable Sherwood Forest. Enter through welcoming foyer to a front to back fireplace living room full of natural light. Home has great flow for entertaining with formal dining room off the spacious kitchen with white cabinets, granite counters, stainless appliances and tile floor. Kitchen has tremendous amount of cabinet space and the peninsula style counter makes for a large breakfast bar. There are 3 generous bedrooms, 2 full baths, gleaming hardwood floors ,first floor laundry with utility sink and security. Enjoy summer nights in the sun-room with full jalousie windows looking overlooking great fenced in yard with patio area. Home has nice custom detail in the moldings and built in features. The attached over sized 2 car garage has great storage area above. Potential to finish of the full basement for even more space. Great location, condition and size for this Custom-Built Ranch.
Location
State MA
County Essex
Zoning RA
Direction Summer To Nottingham to Longbow
Rooms
Basement Full, Interior Entry, Bulkhead, Sump Pump, Concrete
Primary Bedroom Level First
Dining Room Flooring - Hardwood, Crown Molding
Kitchen Flooring - Stone/Ceramic Tile, Window(s) - Picture, Countertops - Stone/Granite/Solid, Breakfast Bar / Nook, Stainless Steel Appliances
Interior
Interior Features Closet, Entrance Foyer, Sun Room
Heating Baseboard, Oil
Cooling None
Flooring Wood, Tile, Flooring - Hardwood, Flooring - Stone/Ceramic Tile
Fireplaces Number 1
Fireplaces Type Living Room
Laundry Flooring - Stone/Ceramic Tile, First Floor
Exterior
Exterior Feature Rain Gutters, Sprinkler System
Garage Spaces 2.0
Fence Fenced
Roof Type Shingle
Total Parking Spaces 4
Garage Yes
Building
Lot Description Corner Lot
Foundation Concrete Perimeter
Sewer Private Sewer
Water Public
Schools
Elementary Schools Huckleberry
Middle Schools Lynnfield
High Schools Lynnfield
Read Less
Want to know what your home might be worth? Contact us for a FREE valuation!

Our team is ready to help you sell your home for the highest possible price ASAP
Bought with Bobbie Botticelli • Colonial Manor Realty


