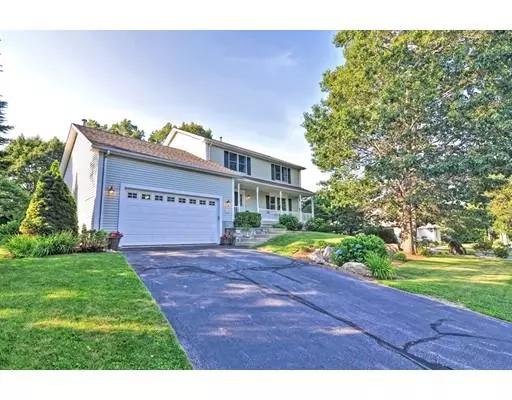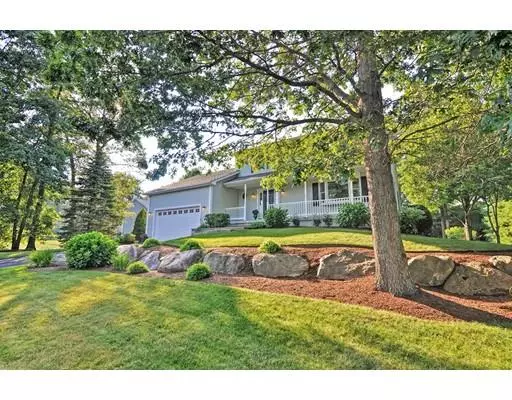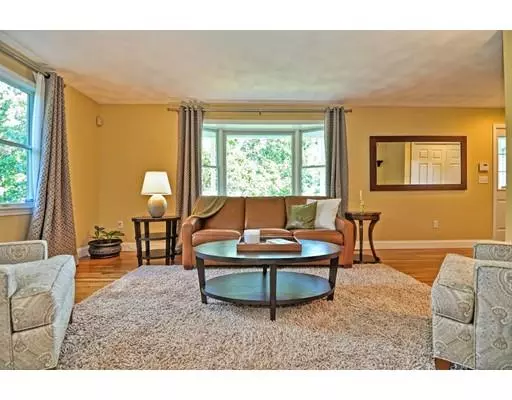$474,000
$469,000
1.1%For more information regarding the value of a property, please contact us for a free consultation.
199 Council Rock Rd Cranston, RI 02921
3 Beds
2.5 Baths
2,212 SqFt
Key Details
Sold Price $474,000
Property Type Single Family Home
Sub Type Single Family Residence
Listing Status Sold
Purchase Type For Sale
Square Footage 2,212 sqft
Price per Sqft $214
Subdivision Western Cranston
MLS Listing ID 72542887
Sold Date 09/24/19
Style Colonial
Bedrooms 3
Full Baths 2
Half Baths 1
Year Built 1995
Annual Tax Amount $8,156
Tax Year 2019
Lot Size 0.460 Acres
Acres 0.46
Property Description
Welcome Home to this Beautiful & Meticulously Maintained 3 Bed, 2.5 Bath Colonial in Desirable Western Cranston! This Lovely Home Boasts an Open Floor Plan, Custom Kitchen with Granite Countertops, Tile Backsplash, Center Island and Stainless Steel Appliances which Opens to the Sun-Filled Family Room Featuring Vaulted Ceilings, Gas Fireplace & Custom Built-Ins - Perfect for Entertaining! The first Floor is Complimented with a Spacious Living Room, Formal Dining Room and Half Bath with Laundry Area! Other Features Include Hardwood Floors, Central Air, Spacious Bedrooms Including a Master Suite with Walk-In Closet, Nicely Finished Lower Level offering Additional Family Room, Exercise Area and Office Space, Large Private Rear Yard with New Pavered Patio, Shed, Swingset and Inground Sprinklers! Truly a Must See to Appreciate!
Location
State RI
County Providence
Zoning A20
Direction Phenix Ave to S. Comstock Parkway to Council Rock Rd.
Rooms
Family Room Vaulted Ceiling(s), Closet/Cabinets - Custom Built, Flooring - Hardwood, Cable Hookup, Open Floorplan
Basement Full, Finished, Interior Entry, Bulkhead
Primary Bedroom Level Second
Dining Room Flooring - Hardwood, Chair Rail, Crown Molding
Kitchen Flooring - Hardwood, Countertops - Stone/Granite/Solid, Kitchen Island, Cabinets - Upgraded, Open Floorplan, Recessed Lighting, Stainless Steel Appliances
Interior
Interior Features Closet, Cable Hookup, Recessed Lighting, Bonus Room
Heating Forced Air, Natural Gas
Cooling Central Air
Flooring Tile, Carpet, Hardwood, Flooring - Wall to Wall Carpet
Fireplaces Number 1
Fireplaces Type Family Room
Appliance Range, Dishwasher, Microwave, Refrigerator, Gas Water Heater, Tank Water Heater, Plumbed For Ice Maker, Utility Connections for Electric Range, Utility Connections for Electric Oven, Utility Connections for Electric Dryer
Laundry Main Level, Electric Dryer Hookup, Washer Hookup, First Floor
Exterior
Exterior Feature Rain Gutters, Storage, Sprinkler System, Fruit Trees
Garage Spaces 2.0
Community Features Public Transportation, Shopping, Park, Walk/Jog Trails, Golf, Medical Facility, Highway Access, House of Worship, Private School, Public School, T-Station, University
Utilities Available for Electric Range, for Electric Oven, for Electric Dryer, Washer Hookup, Icemaker Connection
Roof Type Shingle
Total Parking Spaces 4
Garage Yes
Building
Foundation Concrete Perimeter
Sewer Private Sewer
Water Public
Read Less
Want to know what your home might be worth? Contact us for a FREE valuation!

Our team is ready to help you sell your home for the highest possible price ASAP
Bought with Lindsay Castergini • Lindsay Castergini Real Estate LLC






