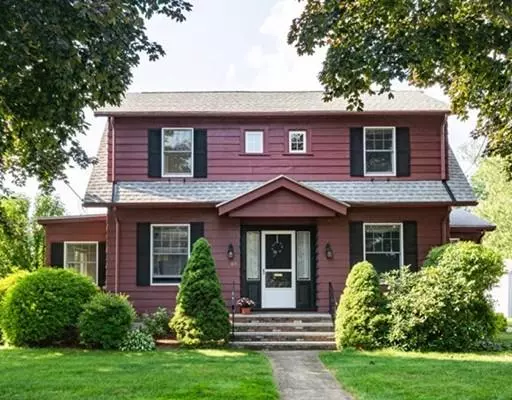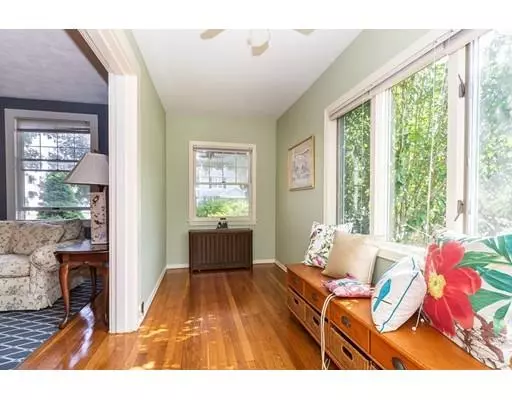$418,000
$434,900
3.9%For more information regarding the value of a property, please contact us for a free consultation.
60 Havilah St Lowell, MA 01852
3 Beds
1.5 Baths
1,998 SqFt
Key Details
Sold Price $418,000
Property Type Single Family Home
Sub Type Single Family Residence
Listing Status Sold
Purchase Type For Sale
Square Footage 1,998 sqft
Price per Sqft $209
Subdivision Belvidere
MLS Listing ID 72542972
Sold Date 09/19/19
Style Colonial
Bedrooms 3
Full Baths 1
Half Baths 1
Year Built 1940
Annual Tax Amount $4,769
Tax Year 2019
Lot Size 0.270 Acres
Acres 0.27
Property Description
Beautiful Colonial in Belvidere within walking distance to Longmeadow Golf Course. The lovely home features a fireplaced living room with custom shelving, formal dining room with double built in hutches, large eat in kitchen with plenty of cabinets leading to the bright and comfortable open floor plan family room. The first floor also features a cozy den leading to the half bath. The second level has a master bedroom with a sunny separate sitting area and a window with plenty of natural light overlooking the picturesque rear yard with beautiful gardens and a storage shed. There are two additional bedrooms and another custom built cabinet in the hallway for storage. The home has all refinished hardwood flooring, updated heating system, and underground sprinklers. Location, location, location.....and close to shopping, major highways and public transportation.
Location
State MA
County Middlesex
Zoning S1002
Direction Rt.. 133 to Clark Road to Havilah Street
Rooms
Family Room Flooring - Laminate
Basement Full, Interior Entry, Bulkhead, Sump Pump
Primary Bedroom Level Second
Dining Room Closet/Cabinets - Custom Built, Flooring - Hardwood
Kitchen Flooring - Vinyl, Recessed Lighting
Interior
Interior Features Sitting Room
Heating Steam, Natural Gas
Cooling None
Flooring Vinyl, Laminate, Hardwood, Flooring - Wall to Wall Carpet
Fireplaces Number 1
Fireplaces Type Living Room
Appliance Range, Dishwasher, Disposal, Microwave, Refrigerator, Washer, Dryer
Exterior
Exterior Feature Storage, Sprinkler System, Garden
Community Features Public Transportation, Shopping, Park, Golf, Medical Facility, Highway Access, House of Worship, Private School, Public School, T-Station, University
Roof Type Shingle
Total Parking Spaces 2
Garage No
Building
Foundation Concrete Perimeter, Stone
Sewer Public Sewer
Water Public
Schools
Elementary Schools Central Enroll
Middle Schools Central Enroll
High Schools Lowell High
Others
Senior Community false
Read Less
Want to know what your home might be worth? Contact us for a FREE valuation!

Our team is ready to help you sell your home for the highest possible price ASAP
Bought with Julie Swanson • EXIT Family First Realty






