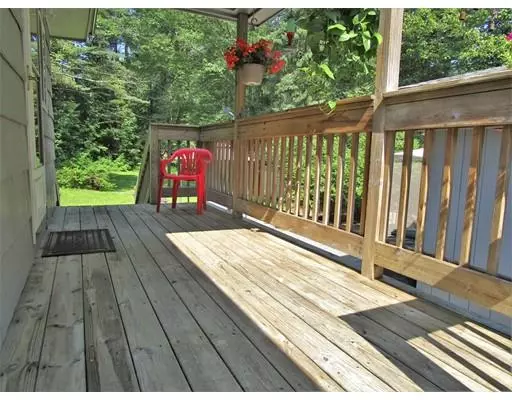$310,000
$286,900
8.1%For more information regarding the value of a property, please contact us for a free consultation.
4 Collins Rd Danville, NH 03819
3 Beds
1 Bath
1,232 SqFt
Key Details
Sold Price $310,000
Property Type Single Family Home
Sub Type Single Family Residence
Listing Status Sold
Purchase Type For Sale
Square Footage 1,232 sqft
Price per Sqft $251
MLS Listing ID 72546550
Sold Date 08/29/19
Style Ranch
Bedrooms 3
Full Baths 1
HOA Y/N false
Year Built 1960
Annual Tax Amount $5,093
Tax Year 2018
Lot Size 1.000 Acres
Acres 1.0
Property Description
Move right in and quickly into this lovingly updated Danville home which is close to grocery shopping, restaurants, and amenities. Included with the property are all appliances including the refrigerator, washer, dryer and mounted television in the bedroom. The seller is providing a one-year home warranty for your peace of mind. This home is freshly painted inside and out, and the seller has replaced the roof on both the house and the big two-car detached garage which is separately wired with 100-amp service. Don’t be left out in the cold – as the whole house is wired for a generator. Windows have been replaced improving heating and central cooling all year long. The living room and bedrooms have beautifully finished hardwood floors. The remodeled tile bathroom is bright and inviting and has a jet tub to help you relax. There is a finished basement with a comfortable rec room. There is additional storage in the basement where you will find a new oil tank and an updated electrical box.
Location
State NH
County Rockingham
Zoning HCLILI
Direction Route 111 to 111A (Main St) left onto Collins Rd
Rooms
Basement Full, Partially Finished, Interior Entry, Bulkhead, Sump Pump, Concrete
Primary Bedroom Level First
Dining Room Window(s) - Picture, Remodeled
Kitchen Flooring - Vinyl
Interior
Heating Forced Air, Oil
Cooling Central Air
Flooring Wood, Tile, Vinyl
Appliance Range, Dishwasher, Microwave, Refrigerator, Washer, Dryer, Water Softener, Electric Water Heater
Laundry In Basement
Exterior
Garage Spaces 2.0
Community Features Shopping, Tennis Court(s)
Utilities Available Generator Connection
Roof Type Shingle
Total Parking Spaces 2
Garage Yes
Building
Lot Description Cul-De-Sac, Corner Lot, Gentle Sloping
Foundation Concrete Perimeter
Sewer Private Sewer
Water Private
Read Less
Want to know what your home might be worth? Contact us for a FREE valuation!

Our team is ready to help you sell your home for the highest possible price ASAP
Bought with Pillar Realty Group • Keller Williams Realty






