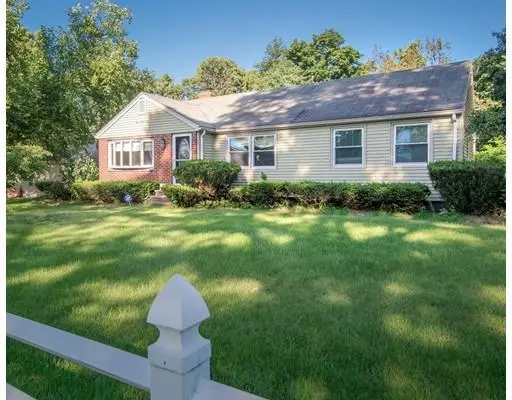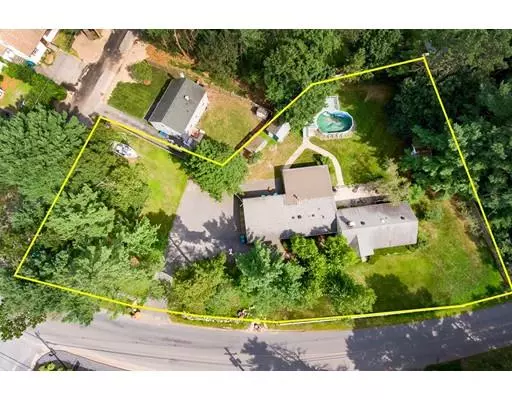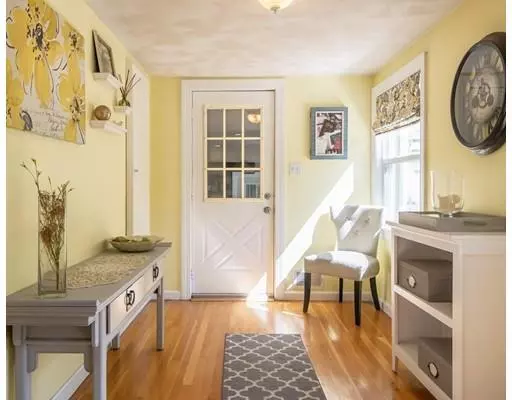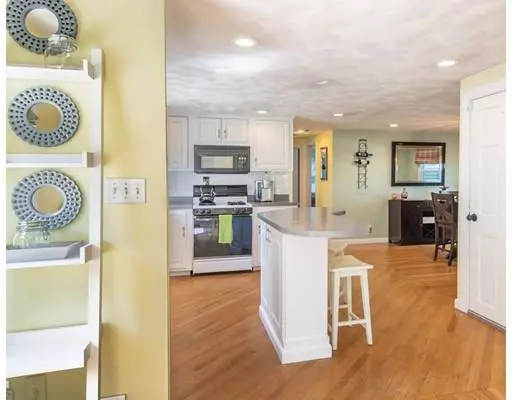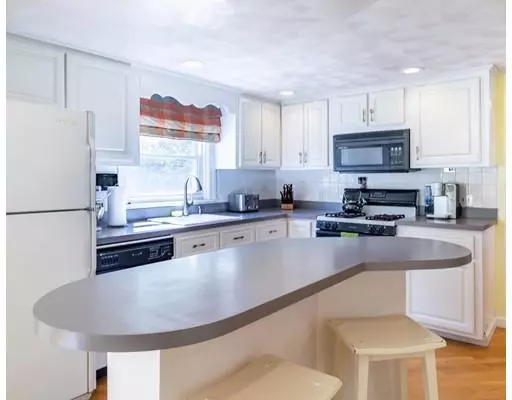$463,000
$460,000
0.7%For more information regarding the value of a property, please contact us for a free consultation.
125 Pond St Billerica, MA 01821
3 Beds
2 Baths
2,042 SqFt
Key Details
Sold Price $463,000
Property Type Single Family Home
Sub Type Single Family Residence
Listing Status Sold
Purchase Type For Sale
Square Footage 2,042 sqft
Price per Sqft $226
MLS Listing ID 72555682
Sold Date 10/24/19
Style Ranch
Bedrooms 3
Full Baths 2
Year Built 1955
Annual Tax Amount $5,373
Tax Year 2019
Lot Size 0.660 Acres
Acres 0.66
Property Description
Love your outdoor living space? This expanded ranch offers plenty of it. Situated on a corner lot of almost three quarters of an acre which is perfectly level and wooded and almost completely fenced. The yard offers tons of space to play and entertain. The backyard has an above ground pool, a shed and two patios as well as a screened porch. Large side yard that is partially fenced. The main living area offers all hardwoods and an open floor plan. Including a small breakfast nook or office, kitchen with an island with seating for two, dining room and a living room with a fireplace. One of the additional bedrooms has a great bank of cabinets along one wall. The spacious master suite has its own 3/4 bath and walk in closet. The sunroom/breezeway offers a great area to enter the home as well as a small seating area with a slider to one of the patios as well as french doors to the screened porch. Finished family room in the basement. First Open House Sunday September 1st 12 to 3pm.
Location
State MA
County Middlesex
Zoning 2
Direction Salem to Pond
Rooms
Basement Full, Partially Finished
Primary Bedroom Level First
Dining Room Flooring - Hardwood
Kitchen Flooring - Hardwood, Kitchen Island
Interior
Interior Features Slider, Breezeway, Sun Room
Heating Forced Air, Natural Gas
Cooling Central Air
Flooring Wood, Tile, Carpet, Flooring - Hardwood, Flooring - Wall to Wall Carpet
Fireplaces Number 1
Fireplaces Type Living Room
Appliance Range, Dishwasher, Microwave, Refrigerator, Gas Water Heater
Exterior
Exterior Feature Storage
Garage Spaces 2.0
Fence Fenced
Roof Type Shingle
Total Parking Spaces 10
Garage Yes
Building
Lot Description Corner Lot, Wooded
Foundation Block
Sewer Private Sewer
Water Public
Others
Senior Community false
Read Less
Want to know what your home might be worth? Contact us for a FREE valuation!

Our team is ready to help you sell your home for the highest possible price ASAP
Bought with Murray/Gresenz Group • Compass


