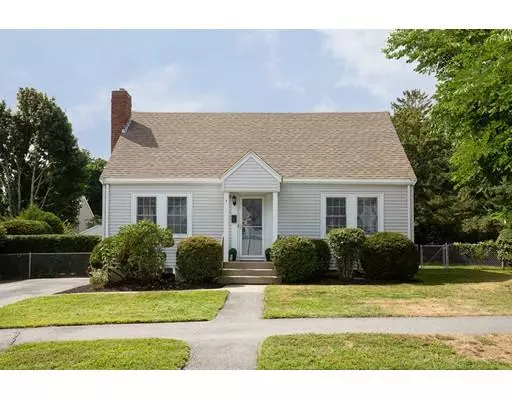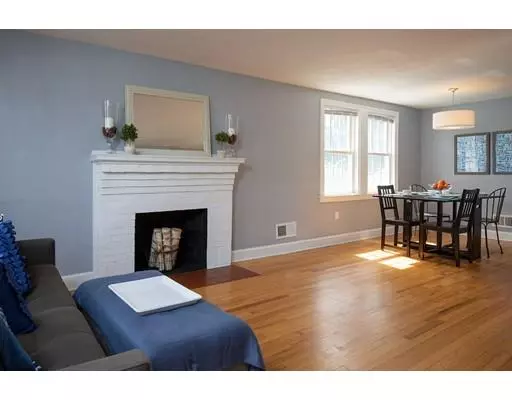$540,000
$489,000
10.4%For more information regarding the value of a property, please contact us for a free consultation.
7 Sherwood Rd Stoneham, MA 02180
4 Beds
2 Baths
1,728 SqFt
Key Details
Sold Price $540,000
Property Type Single Family Home
Sub Type Single Family Residence
Listing Status Sold
Purchase Type For Sale
Square Footage 1,728 sqft
Price per Sqft $312
Subdivision Robin Hill
MLS Listing ID 72563366
Sold Date 10/24/19
Style Cape
Bedrooms 4
Full Baths 2
Year Built 1947
Annual Tax Amount $5,169
Tax Year 2019
Lot Size 7,405 Sqft
Acres 0.17
Property Description
Nestled among the tree-lined streets of the picturesque Robin Hood School neighborhood, this pristine 4-bedroom, 2-bathroom Cape boasts gleaming hardwood floors, a granite/stainless kitchen, and a 3-season sunporch. Curl up near the cozy fireplace, create your man-cave in the partially finished basement, and entertain family and friends in the expansive fenced-in yard complete with raised garden beds, storage shed, private patio and your very own pear tree! Combining classic design and modern comfort, the versatile floor plan accommodates growing families, downsizers, out of town guests and all of your mobile office needs. The location is absolutely enviable - just moments away from Red Stone Plaza, trendy restaurants, highways (93/95) and of course, the coveted Robin Hood Elementary School. Many fantastic upgrades make this home move-in ready for you to fall in love and enjoy!
Location
State MA
County Middlesex
Zoning RA
Direction Oak to Sherwood.
Rooms
Family Room Exterior Access, Lighting - Overhead
Basement Full, Partially Finished, Interior Entry, Bulkhead, Concrete
Primary Bedroom Level Second
Dining Room Flooring - Hardwood, Window(s) - Bay/Bow/Box, Open Floorplan, Lighting - Overhead
Kitchen Closet/Cabinets - Custom Built, Flooring - Laminate, Window(s) - Bay/Bow/Box, Countertops - Stone/Granite/Solid, Stainless Steel Appliances
Interior
Interior Features Lighting - Overhead, Sun Room
Heating Central, Forced Air, Natural Gas
Cooling Central Air
Flooring Carpet, Laminate, Hardwood, Flooring - Laminate
Fireplaces Number 1
Fireplaces Type Living Room
Appliance Range, Dishwasher, Disposal, Microwave, Dryer, ENERGY STAR Qualified Refrigerator, ENERGY STAR Qualified Washer, Gas Water Heater, Utility Connections for Gas Range, Utility Connections for Gas Oven, Utility Connections for Gas Dryer
Laundry In Basement
Exterior
Exterior Feature Storage, Professional Landscaping, Garden
Fence Fenced/Enclosed, Fenced
Community Features Public Transportation, Shopping, Park, Walk/Jog Trails, Golf, Medical Facility, Bike Path, Highway Access, House of Worship, Private School, Public School
Utilities Available for Gas Range, for Gas Oven, for Gas Dryer
Roof Type Shingle
Total Parking Spaces 4
Garage No
Building
Lot Description Level
Foundation Block
Sewer Public Sewer
Water Public
Schools
Elementary Schools Robin Hood
Middle Schools Central
High Schools Stoneham
Others
Senior Community false
Acceptable Financing Contract
Listing Terms Contract
Read Less
Want to know what your home might be worth? Contact us for a FREE valuation!

Our team is ready to help you sell your home for the highest possible price ASAP
Bought with Shikha Singh • Barrett, Chris. J., REALTORS®





