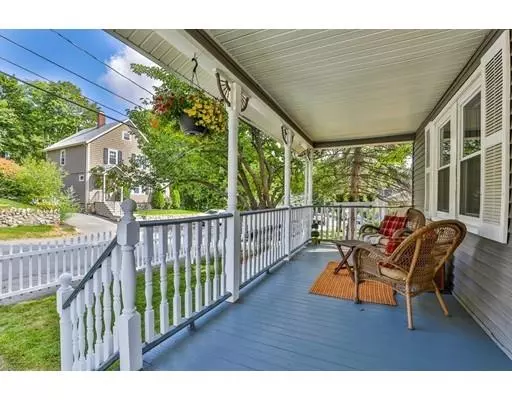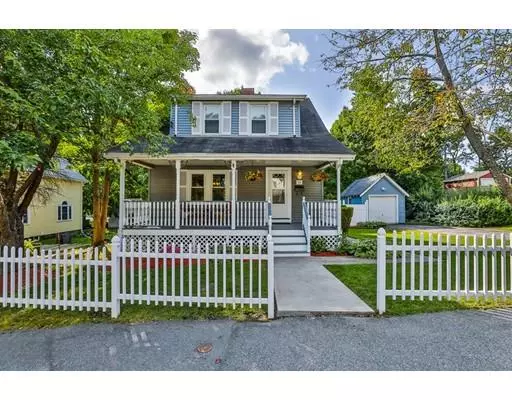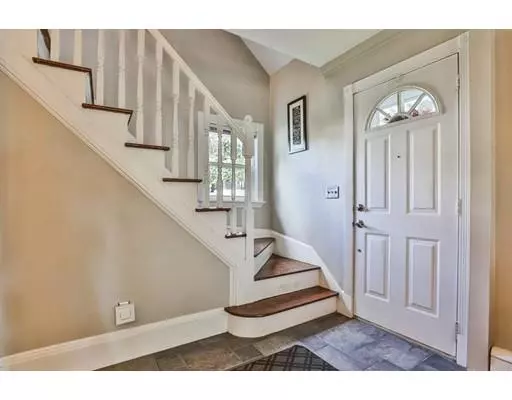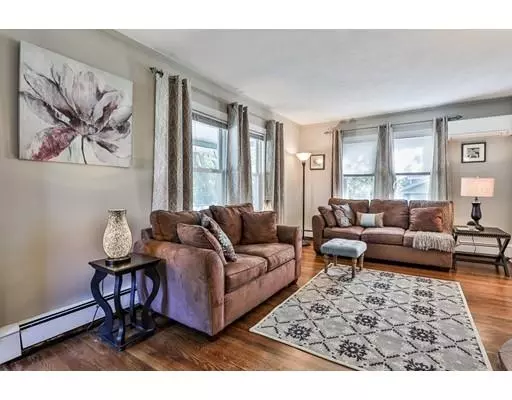$535,000
$519,900
2.9%For more information regarding the value of a property, please contact us for a free consultation.
18 Cooper St Wakefield, MA 01880
3 Beds
1.5 Baths
1,916 SqFt
Key Details
Sold Price $535,000
Property Type Single Family Home
Sub Type Single Family Residence
Listing Status Sold
Purchase Type For Sale
Square Footage 1,916 sqft
Price per Sqft $279
Subdivision Greenwood
MLS Listing ID 72567141
Sold Date 10/30/19
Style Colonial
Bedrooms 3
Full Baths 1
Half Baths 1
HOA Y/N false
Year Built 1920
Annual Tax Amount $6,031
Tax Year 2019
Lot Size 4,791 Sqft
Acres 0.11
Property Description
Great curb appeal with the quintessential white picket fence and very pretty front porch that greet you when you pull up. Enter the living room to find warmth in the decorative fireplace on a full brick wall, nice size dining room with built in and family room. The large kitchen has nice updates and GAS COOKING as well as a skylight, breakfast bar and slider to large deck. There is also a half bath that rounds out the first floor. The beautiful staircase in the living room brings you upstairs to 3 bedrooms with excellent closet space and an 8 year young full bath with a double sink! Lots of potential with minimal effort in the finished basement, just put down some flooring! A unique surprise is a vintage pinball machine built into the wall! Super close to commuter rail, bus, shopping and restaurants. This is not one to be missed!
Location
State MA
County Middlesex
Zoning SR
Direction Main or Myrtle to Cooper
Rooms
Family Room Flooring - Hardwood
Basement Full, Partially Finished
Primary Bedroom Level Second
Dining Room Flooring - Hardwood
Kitchen Flooring - Stone/Ceramic Tile
Interior
Interior Features Bonus Room, Central Vacuum
Heating Baseboard, Natural Gas, Ductless
Cooling Ductless
Flooring Wood
Fireplaces Number 1
Appliance Range, Dishwasher, Refrigerator, Gas Water Heater, Utility Connections for Gas Range
Laundry In Basement
Exterior
Garage Spaces 1.0
Community Features Public Transportation, Shopping, House of Worship, Public School, T-Station
Utilities Available for Gas Range
Roof Type Shingle
Total Parking Spaces 4
Garage Yes
Building
Lot Description Cleared, Level
Foundation Concrete Perimeter, Block
Sewer Public Sewer
Water Public
Architectural Style Colonial
Schools
Elementary Schools Chk Supt
Middle Schools Gms
High Schools Wmhs
Others
Senior Community false
Acceptable Financing Contract
Listing Terms Contract
Read Less
Want to know what your home might be worth? Contact us for a FREE valuation!

Our team is ready to help you sell your home for the highest possible price ASAP
Bought with Patti Nardone • Leading Edge Real Estate





