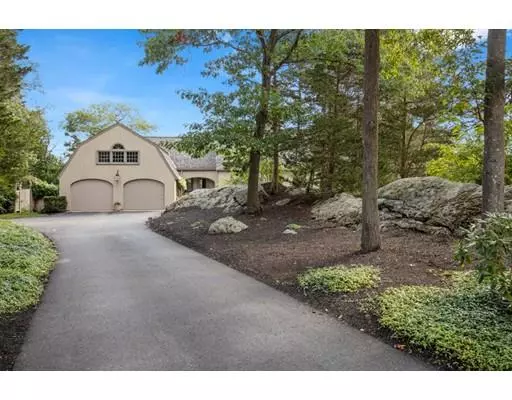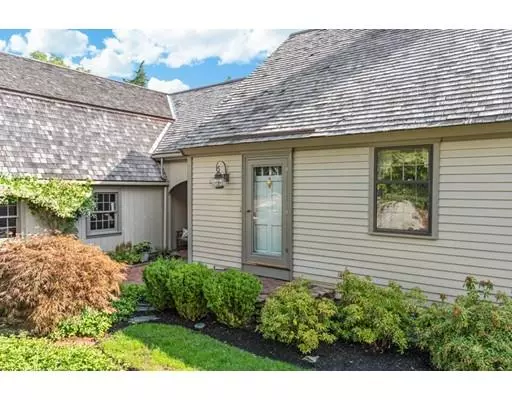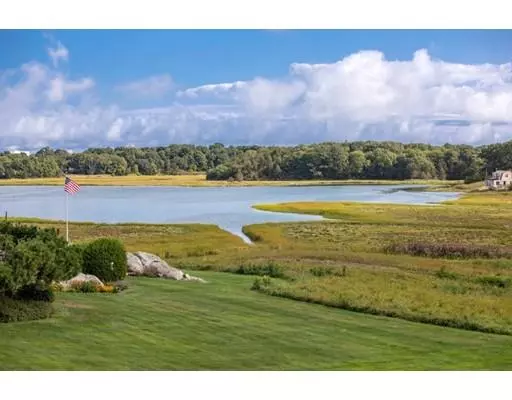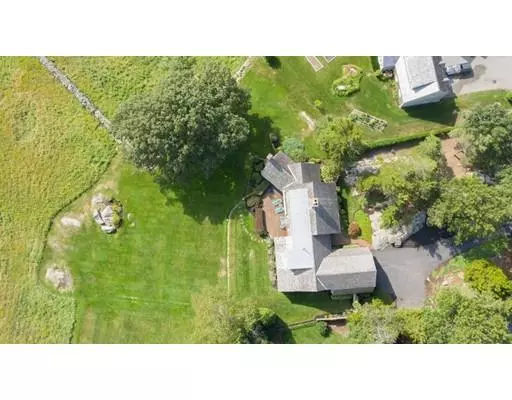$1,275,000
$1,275,000
For more information regarding the value of a property, please contact us for a free consultation.
11 Ringbolt Road Hingham, MA 02043
4 Beds
2.5 Baths
3,063 SqFt
Key Details
Sold Price $1,275,000
Property Type Single Family Home
Sub Type Single Family Residence
Listing Status Sold
Purchase Type For Sale
Square Footage 3,063 sqft
Price per Sqft $416
Subdivision Ringbolt Farm
MLS Listing ID 72567501
Sold Date 11/04/19
Style Cape
Bedrooms 4
Full Baths 2
Half Baths 1
HOA Fees $62/ann
HOA Y/N true
Year Built 1987
Annual Tax Amount $12,852
Tax Year 2019
Lot Size 0.920 Acres
Acres 0.92
Property Description
Captivating views of Weir River from stunning John Richardson built home in sought after Ringbolt Farm. Uniquely designed with quality craftsmanship, this home is situated on a beautiful property on a quiet cul-de-sac road. Enjoy scenic water views from an open concept first floor featuring granite/stainless kitchen that flows to fireplaced dining area and family room. A third fireplace, crown molding, and wainscoting complement a lovely living room. A luxurious master suite, office, enclosed porch and laundry complete the light-filled first floor. The second floor features three nice sized bedrooms and family bath, all with water views. Private deck offers sweeping views of the river, salt marsh and meadows. Neighborhood association provides access to Weir River estuary to enjoy walking trails and kayaking. Convenient to commuter rail, commuter boat, World's End, Hingham Harbor and Square, and top rated East school. This home offers a special Hingham opportunity, and is a must see!
Location
State MA
County Plymouth
Area Weir River
Zoning RES
Direction Rockland Street to Ringbolt Road
Rooms
Family Room Cathedral Ceiling(s), Flooring - Wood, Sunken
Basement Concrete
Primary Bedroom Level Main
Dining Room Flooring - Wood, Window(s) - Bay/Bow/Box
Kitchen Flooring - Wood, Window(s) - Bay/Bow/Box, Dining Area, Countertops - Stone/Granite/Solid, Stainless Steel Appliances
Interior
Interior Features Other
Heating Central, Oil
Cooling Central Air
Fireplaces Number 3
Fireplaces Type Dining Room, Family Room, Living Room
Appliance Oven, Dishwasher, Microwave, Countertop Range, Refrigerator
Laundry First Floor
Exterior
Exterior Feature Professional Landscaping, Sprinkler System, Stone Wall
Garage Spaces 2.0
Community Features Public Transportation, Shopping, Walk/Jog Trails, House of Worship, Marina, Private School, Public School, T-Station
Waterfront Description Beach Front, Harbor, 1 to 2 Mile To Beach, Beach Ownership(Public)
View Y/N Yes
View Scenic View(s)
Roof Type Wood, Metal
Total Parking Spaces 6
Garage Yes
Building
Foundation Concrete Perimeter
Sewer Inspection Required for Sale
Water Public
Architectural Style Cape
Schools
Elementary Schools East School
Middle Schools Hingham Middle
High Schools Hingham High
Others
Senior Community false
Read Less
Want to know what your home might be worth? Contact us for a FREE valuation!

Our team is ready to help you sell your home for the highest possible price ASAP
Bought with Kevin Lewis • Compass





