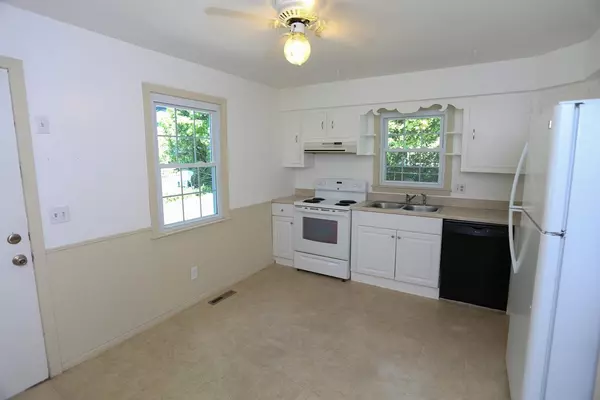$245,000
$259,900
5.7%For more information regarding the value of a property, please contact us for a free consultation.
62 Mckinley Ave South Hadley, MA 01075
4 Beds
3 Baths
1,908 SqFt
Key Details
Sold Price $245,000
Property Type Multi-Family
Sub Type Duplex
Listing Status Sold
Purchase Type For Sale
Square Footage 1,908 sqft
Price per Sqft $128
MLS Listing ID 72333763
Sold Date 10/19/18
Bedrooms 4
Full Baths 2
Half Baths 2
Year Built 1968
Annual Tax Amount $3,850
Tax Year 2018
Lot Size 0.300 Acres
Acres 0.3
Property Description
Well Addressed! Duplex in sought after location, nestled in an established neighborhood of single family & multi family homes, off the beaten path yet convenient to area amenities such as shopping, restaurants & major routes, the units are mirror images of each other, eat in kitchen, spacious living room and half bath on 1st floor, the second floor offers 2 large bedrooms and a full bath, covered deck, each unit has its own private basement with access to a walk out door to the backyard, laundry hook ups in each basement, separate utilities, vinyl siding, replacement windows, one unit currently occupied and one unit vacant, the vacant unit was completely refurbished in 2016 (APO) and is in move in condition, large paved driveway with plenty of parking, great opportunity to live here and let the rental income help with the mortgage or buy as an investment property, will not last at this price!!!
Location
State MA
County Hampshire
Zoning RA2
Direction off Lyman Street (Rte 33) or Newton St (Rte 116)
Rooms
Basement Full, Partially Finished, Walk-Out Access, Unfinished
Interior
Interior Features Unit 1(Ceiling Fans), Unit 2(Ceiling Fans), Unit 1 Rooms(Living Room, Kitchen), Unit 2 Rooms(Living Room, Kitchen)
Heating Unit 1(Forced Air, Gas), Unit 2(Forced Air, Gas)
Cooling None, Unit 1(None), Unit 2(None)
Flooring Vinyl, Varies Per Unit, Vinyl / VCT, Other
Appliance Unit 1(Range, Dishwasher, Refrigerator), Unit 2(Range, Dishwasher, Refrigerator), Gas Water Heater, Tank Water Heater, Utility Connections for Electric Range, Utility Connections for Electric Dryer
Laundry Washer Hookup, Unit 1 Laundry Room, Unit 2 Laundry Room
Exterior
Utilities Available for Electric Range, for Electric Dryer, Washer Hookup
Waterfront false
Roof Type Shingle
Total Parking Spaces 10
Garage No
Building
Story 4
Foundation Block
Sewer Public Sewer
Water Public
Others
Senior Community false
Read Less
Want to know what your home might be worth? Contact us for a FREE valuation!

Our team is ready to help you sell your home for the highest possible price ASAP
Bought with Melissa Whitelock • ERA M Connie Laplante






