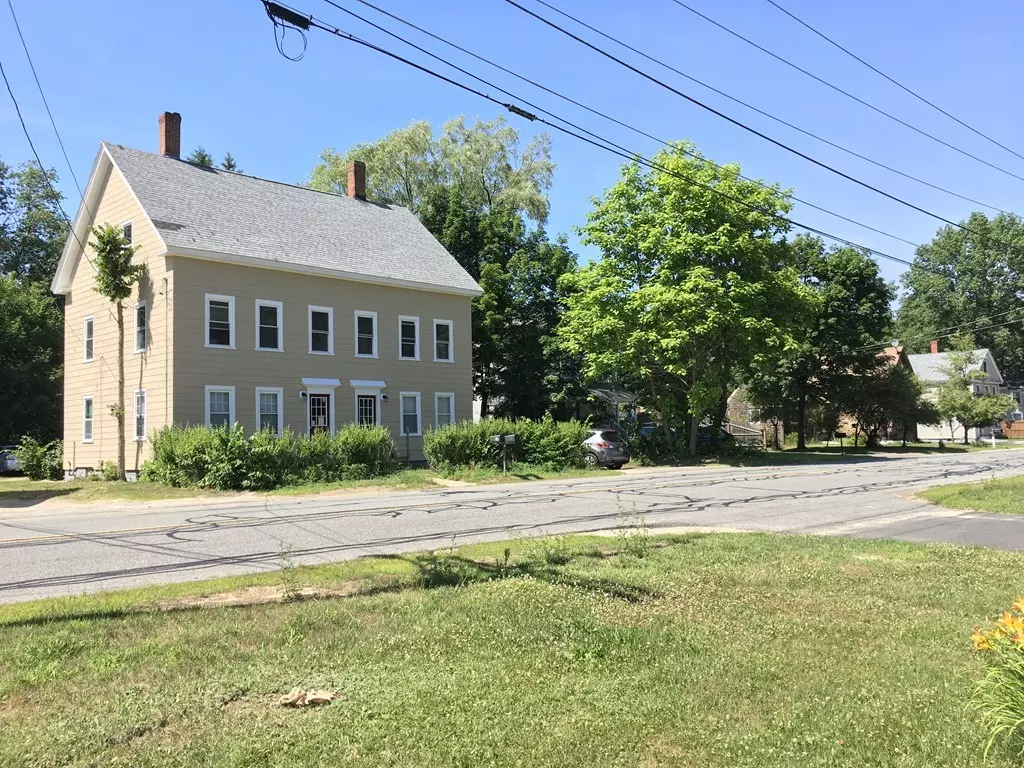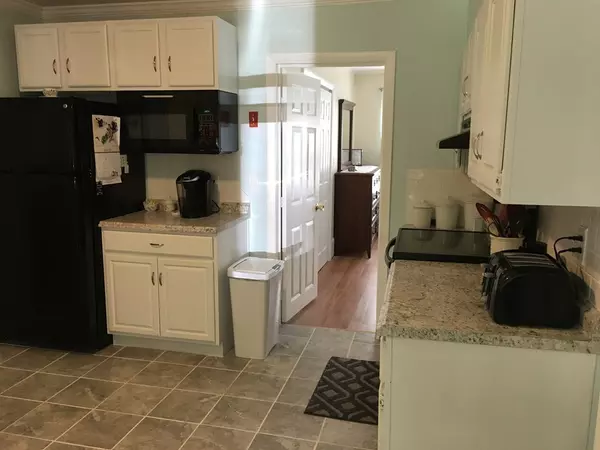$180,000
$179,900
0.1%For more information regarding the value of a property, please contact us for a free consultation.
34-36 Glenallen St Winchendon, MA 01475
4 Beds
2 Baths
2,800 SqFt
Key Details
Sold Price $180,000
Property Type Multi-Family
Sub Type Multi Family
Listing Status Sold
Purchase Type For Sale
Square Footage 2,800 sqft
Price per Sqft $64
MLS Listing ID 72358035
Sold Date 08/15/18
Bedrooms 4
Full Baths 2
Year Built 1900
Annual Tax Amount $1,669
Tax Year 2018
Lot Size 0.260 Acres
Acres 0.26
Property Description
Versatility best describes this unique, newly-renovated two-family home. First floor unit is perfect for an in-law or to be rented out to help with the mortgage. It is 5 rooms with an open floor plan and includes a beautiful enclosed porch. Second unit is 2nd and 3rd floor and is a bright and sunny huge 10-room unit perfect for owner occupancy or a great rental potential. It’s completely renovated and completely insulated. Both units have updated kitchens and baths with custom tile, all new flooring and paint throughout. New electric, plumbing, Sheetrock, second egress, porch, roof and replacement windows. Both units have large closets and in-unit laundry hookups with kitchen appliances. Enjoy a nice level backyard with gorgeous mature trees. Walking bike trail right down the street. Close to NH line for shopping and access to lakes. Whether you want a great investment property, help with the mortgage or an in-law unit, this is a perfect property for you.
Location
State MA
County Worcester
Zoning R3
Direction 140 to Winchendon, turn right on Glenallen. Tan home on left
Rooms
Basement Full, Walk-Out Access, Interior Entry, Bulkhead, Concrete
Interior
Interior Features Unit 1(Pantry, High Speed Internet Hookup, Upgraded Countertops, Walk-In Closet, Bathroom With Tub & Shower, Open Floor Plan), Unit 2(High Speed Internet Hookup, Upgraded Countertops, Walk-In Closet, Bathroom With Tub & Shower, Open Floor Plan), Unit 1 Rooms(Living Room, Dining Room, Kitchen, Office/Den, Sunroom), Unit 2 Rooms(Living Room, Dining Room, Kitchen, Family Room, Office/Den, Other (See Remarks))
Heating Unit 1(Oil), Unit 2(Oil)
Flooring Wood, Tile, Laminate, Unit 1(undefined), Unit 2(Tile Floor, Hardwood Floors, Wood Flooring, Stone/Ceramic Tile Floor)
Appliance Unit 1(Range, Dishwasher, Microwave, Refrigerator, Vent Hood), Unit 2(Range, Refrigerator), Electric Water Heater, Utility Connections for Electric Range, Utility Connections for Electric Dryer
Laundry Washer Hookup, Unit 1 Laundry Room, Unit 2 Laundry Room
Exterior
Exterior Feature Garden, Unit 2 Balcony/Deck
Community Features Shopping, Pool, Tennis Court(s), Park, Walk/Jog Trails, Golf, Medical Facility, Laundromat, Bike Path, Highway Access, House of Worship, Marina, Private School, Public School
Utilities Available for Electric Range, for Electric Dryer, Washer Hookup
Roof Type Shingle
Total Parking Spaces 6
Garage No
Building
Lot Description Level
Story 3
Foundation Stone
Sewer Private Sewer
Water Public
Schools
Elementary Schools Tot Town
Middle Schools Murdock
High Schools Murdock
Read Less
Want to know what your home might be worth? Contact us for a FREE valuation!

Our team is ready to help you sell your home for the highest possible price ASAP
Bought with Eric Machuca • EXIT New Options Real Estate






