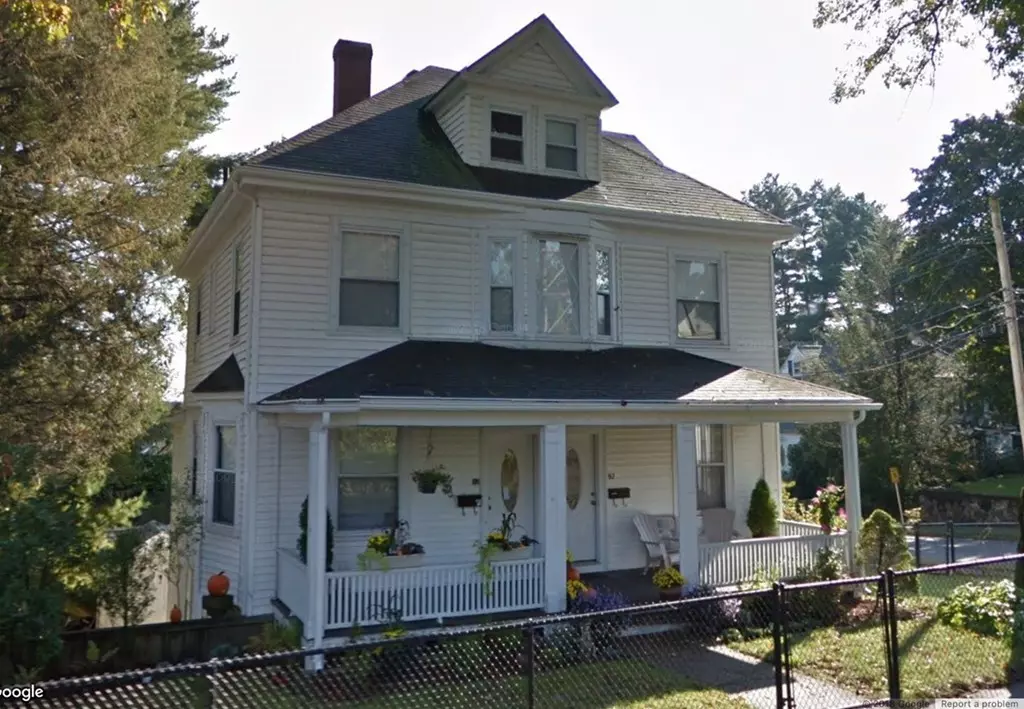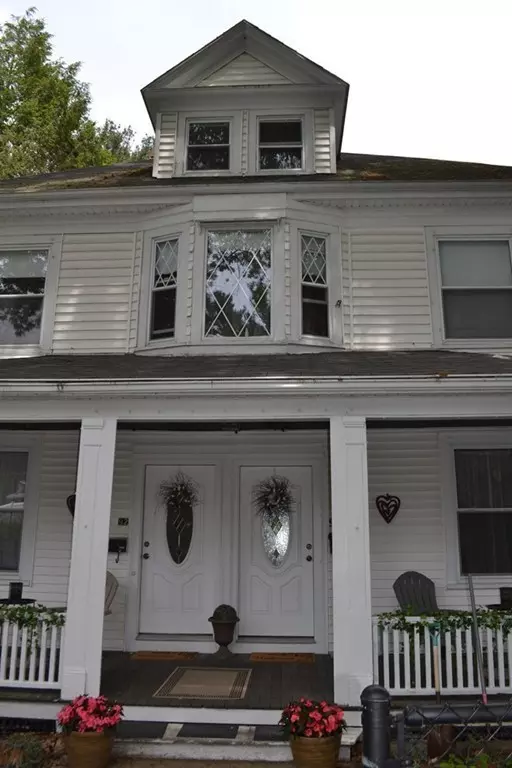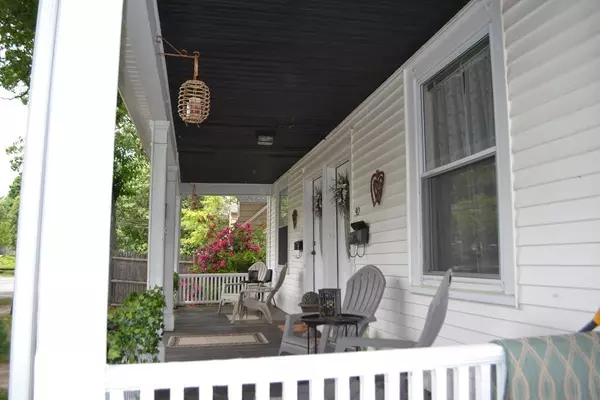$590,000
$599,900
1.7%For more information regarding the value of a property, please contact us for a free consultation.
92 Pleasant St Wakefield, MA 01880
5 Beds
2 Baths
2,181 SqFt
Key Details
Sold Price $590,000
Property Type Multi-Family
Sub Type Multi Family
Listing Status Sold
Purchase Type For Sale
Square Footage 2,181 sqft
Price per Sqft $270
MLS Listing ID 72344952
Sold Date 08/17/18
Bedrooms 5
Full Baths 2
Year Built 1908
Annual Tax Amount $6,975
Tax Year 2018
Lot Size 6,969 Sqft
Acres 0.16
Property Description
LOCATION, LOCATION LOCATION!!! A BEAUTIFUL 2 FAMILY VICTORIAN with HIGH ceilings and Architectural DETAILS throughout. One block to Lake Quannapowitt. Both units have hardwood flooring, Modern kitchens and baths, a charming built in china closet, a brick Fireplace and some period detailed windows. A open front FARMERS porch and wood deck in back WITH 1 car garage and plenty of parking. All separate utilities with newer heating systems. Updated Electrical EXPANSION POSSIBILITY!! Rents are below market price. Located on a bus line with the commuter services and highways nearby.
Location
State MA
County Middlesex
Zoning SR
Direction Salem St to Pleasant St
Rooms
Basement Full, Walk-Out Access
Interior
Interior Features Unit 2(Bathroom With Tub), Unit 1 Rooms(Living Room), Unit 2 Rooms(Living Room, Kitchen)
Heating Unit 1(Hot Water Baseboard, Oil), Unit 2(Hot Water Baseboard, Oil)
Flooring Tile, Vinyl, Hardwood, Unit 1(undefined)
Fireplaces Number 2
Fireplaces Type Unit 2(Fireplace - Wood burning)
Appliance Unit 1(Dishwasher), Unit 2(Range), Utility Connections for Gas Range, Utility Connections for Electric Range
Exterior
Exterior Feature Unit 1 Balcony/Deck
Garage Spaces 1.0
Community Features Public Transportation, Shopping, Tennis Court(s), Golf, Laundromat, Bike Path
Utilities Available for Gas Range, for Electric Range
Waterfront false
Waterfront Description Beach Front
Roof Type Shingle
Total Parking Spaces 6
Garage Yes
Building
Lot Description Corner Lot
Story 3
Foundation Block, Granite
Sewer Public Sewer
Water Public
Schools
Elementary Schools Galvin
Middle Schools Dolbeare
High Schools Whs
Others
Acceptable Financing Contract
Listing Terms Contract
Read Less
Want to know what your home might be worth? Contact us for a FREE valuation!

Our team is ready to help you sell your home for the highest possible price ASAP
Bought with Scott Martin • Martin Property Management






