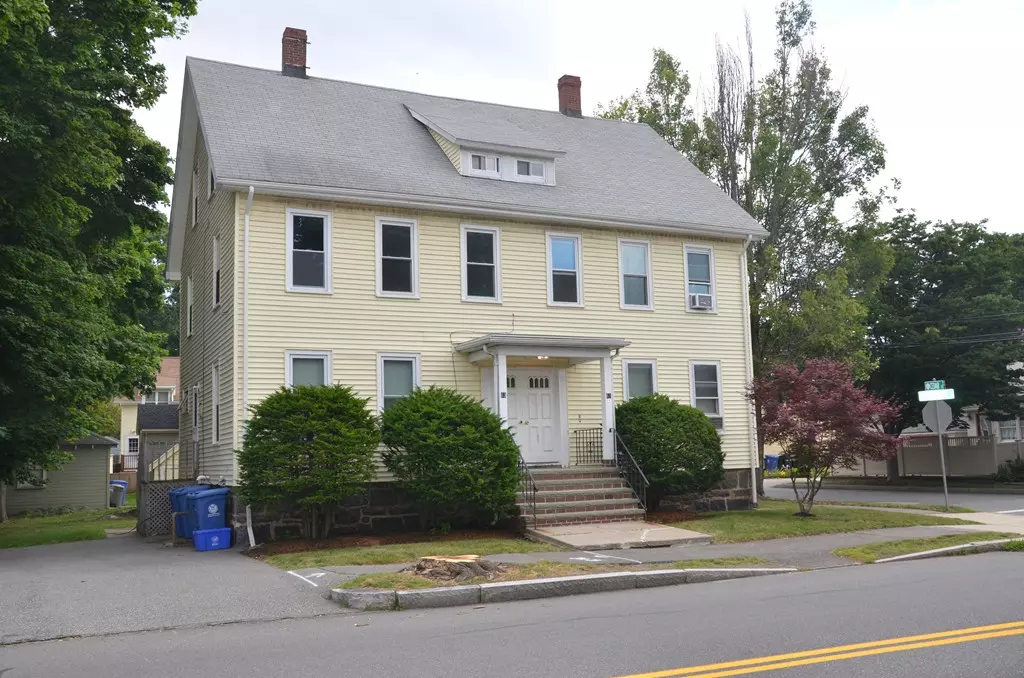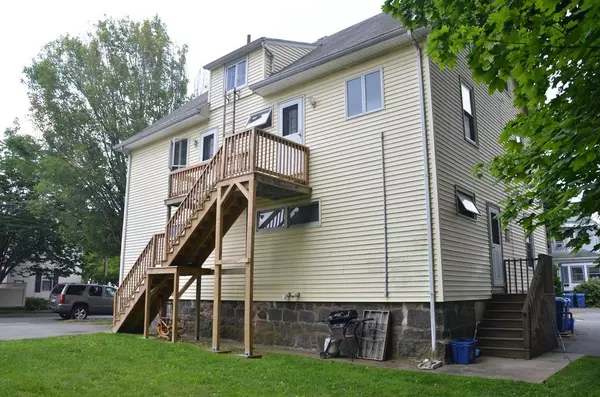$640,000
$669,900
4.5%For more information regarding the value of a property, please contact us for a free consultation.
61-63 Chestnut St Wakefield, MA 01880
6 Beds
4 Baths
3,000 SqFt
Key Details
Sold Price $640,000
Property Type Multi-Family
Sub Type Multi Family
Listing Status Sold
Purchase Type For Sale
Square Footage 3,000 sqft
Price per Sqft $213
MLS Listing ID 72351657
Sold Date 10/10/18
Bedrooms 6
Full Baths 4
Year Built 1920
Annual Tax Amount $9,228
Tax Year 2018
Lot Size 6,098 Sqft
Acres 0.14
Property Description
Shown by appointment only. West side multi family close to transportation and very convenient with a walk score of 72. Featuring two 1st floor 1 bedroom units and two second and third floor townhouse style 2 bedroom apartments. This property is not recognized by the town as a legal 4 family. It includes 4 gas meters, 5 electric meters, and features separate gas warm air heating systems with gas hot water heaters. Ample parking, flat lot all very convenient to the train, town, park, lake and major routes. The vacant unit and basement are easy to see.
Location
State MA
County Middlesex
Zoning GR
Direction Chestnut and the corner of Cedar.
Rooms
Basement Full, Sump Pump, Concrete
Interior
Interior Features Unit 1 Rooms(Living Room, Kitchen), Unit 2 Rooms(Living Room, Kitchen, Office/Den), Unit 3 Rooms(Living Room, Kitchen), Unit 4 Rooms(Living Room, Kitchen, Office/Den)
Heating Unit 1(Forced Air, Gas), Unit 2(Forced Air, Gas), Unit 3(Forced Air, Gas), Unit 4(Forced Air, Gas)
Flooring Wood, Vinyl, Carpet, Varies Per Unit, Unit 2(Wood Flooring), Unit 3(Wood Flooring), Unit 4(Wood Flooring)
Appliance Unit 1(Range), Unit 2(Range, Refrigerator), Unit 3(Range), Unit 4(Range), Gas Water Heater, Utility Connections for Gas Range
Exterior
Community Features Public Transportation, Shopping, Tennis Court(s), Park, Medical Facility, Laundromat, Highway Access, House of Worship, Public School
Utilities Available for Gas Range
Waterfront false
Roof Type Shingle
Total Parking Spaces 6
Garage No
Building
Lot Description Corner Lot
Story 6
Foundation Stone
Sewer Public Sewer
Water Public
Read Less
Want to know what your home might be worth? Contact us for a FREE valuation!

Our team is ready to help you sell your home for the highest possible price ASAP
Bought with Amber D'Ambrosio • Barrett, Chris. J., REALTORS®






