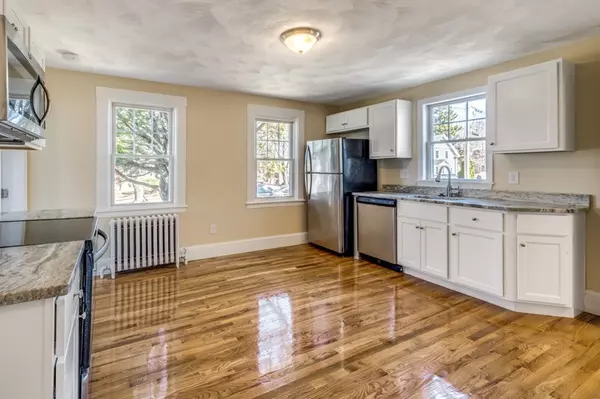$650,000
$599,900
8.4%For more information regarding the value of a property, please contact us for a free consultation.
694 Main St Wakefield, MA 01880
5 Beds
3 Baths
2,034 SqFt
Key Details
Sold Price $650,000
Property Type Multi-Family
Sub Type Multi Family
Listing Status Sold
Purchase Type For Sale
Square Footage 2,034 sqft
Price per Sqft $319
MLS Listing ID 72481248
Sold Date 05/16/19
Bedrooms 5
Full Baths 3
Year Built 1860
Annual Tax Amount $6,854
Tax Year 2019
Lot Size 7,405 Sqft
Acres 0.17
Property Description
Main St 2-family clean updated and ready for an owner occupant looking for an opportunity to collect rent and live in either a three bedroom or two bedroom unit. Investors looking to get into the hot Wakefield rental market, this property is ready for your tenants and you should start turning a profit from day one. The first floor unit features new kitchen w/ white cabinetry, granite counters, ss appliances and beautifully tilled shower stall bathroom and two spacious bedrooms w/ gleaming hardwood floors, laundry connection in the basement larger unit features two floors of living space with an updated kitchen featuring while cabinets, granite and ss appliances and rear sun room with laundry connection. The top floor features a master suite with full bath, water views and huge L shaped walk in closet. Vinyl siding make the exterior low maintenance. Located on the bus line and a short distance to either of the commuter rail stops. Close to shops, restaurants and lake Q! Gas hot water.
Location
State MA
County Middlesex
Zoning GR
Direction Main on the corner of Summer
Rooms
Basement Full, Interior Entry, Sump Pump, Concrete
Interior
Interior Features Unit 1(Stone/Granite/Solid Counters, Bathroom with Shower Stall), Unit 2(Upgraded Countertops, Bathroom With Tub), Unit 1 Rooms(Living Room, Kitchen), Unit 2 Rooms(Living Room, Kitchen, Sunroom)
Heating Unit 1(Oil), Unit 3(Oil)
Flooring Wood, Carpet, Varies Per Unit, Hardwood, Unit 1(undefined), Unit 2(Hardwood Floors)
Appliance Unit 1(Range, Dishwasher, Disposal, Microwave, Refrigerator), Unit 2(Range, Dishwasher, Disposal, Refrigerator), Gas Water Heater, Utility Connections for Electric Range, Utility Connections for Electric Dryer
Laundry Washer Hookup
Exterior
Community Features Public Transportation, Shopping, Tennis Court(s), Park, Walk/Jog Trails, Laundromat, Conservation Area, Public School, T-Station
Utilities Available for Electric Range, for Electric Dryer, Washer Hookup
Waterfront false
Roof Type Shingle
Total Parking Spaces 6
Garage No
Building
Lot Description Corner Lot
Story 3
Foundation Stone, Brick/Mortar
Sewer Public Sewer
Water Public
Schools
Elementary Schools Woodville
Middle Schools Galvin
High Schools Wmhs
Read Less
Want to know what your home might be worth? Contact us for a FREE valuation!

Our team is ready to help you sell your home for the highest possible price ASAP
Bought with Wilson Group • Keller Williams Realty






