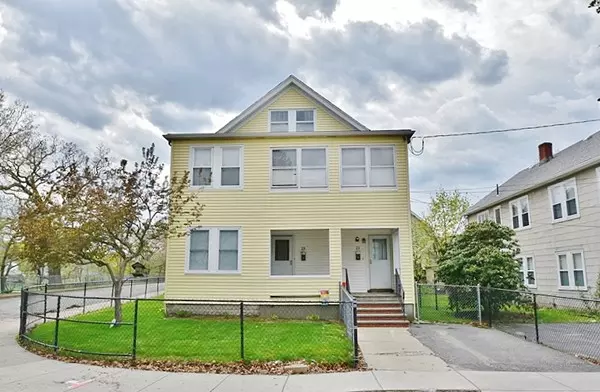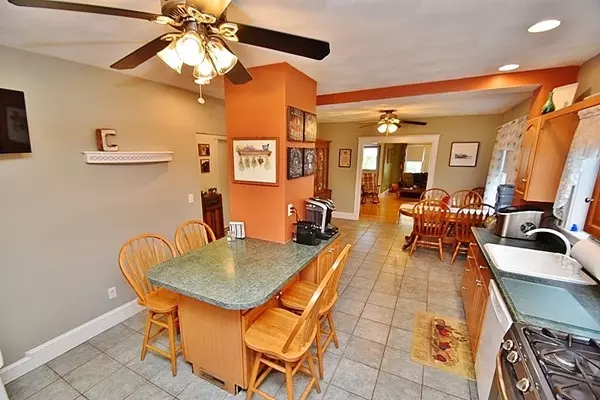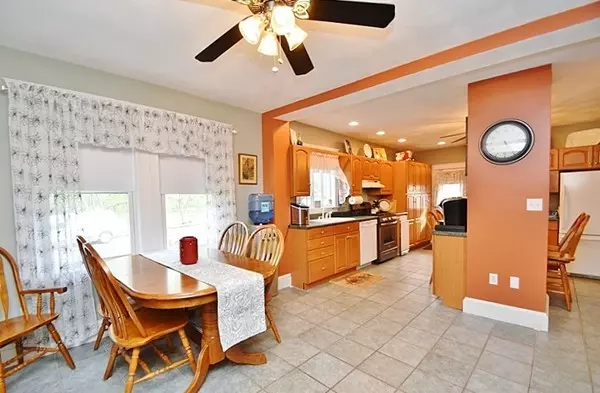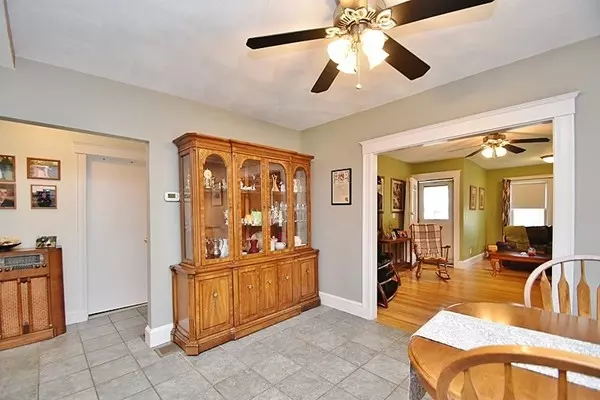$870,000
$850,000
2.4%For more information regarding the value of a property, please contact us for a free consultation.
21-23 Derby Road Watertown, MA 02472
5 Beds
3 Baths
2,396 SqFt
Key Details
Sold Price $870,000
Property Type Multi-Family
Sub Type 2 Family - 2 Units Up/Down
Listing Status Sold
Purchase Type For Sale
Square Footage 2,396 sqft
Price per Sqft $363
MLS Listing ID 72324452
Sold Date 06/28/18
Bedrooms 5
Full Baths 3
Year Built 1927
Annual Tax Amount $9,223
Tax Year 2018
Lot Size 5,227 Sqft
Acres 0.12
Property Description
*Showings at Open House on Sat. 5/12 12-2 & Group Showing Mon. 5/14 5:30-6:30 ONLY* Don’t miss this rare opportunity to own a nicely maintained two-family on corner lot in Highly Desirable Watertown!! Whether you are looking to buy as an owner occupied home or investment property, this is the one! Unit 1 features large dine-in kitchen w/ breakfast bar & recessed lights. Living room offers gleaming HW floors & tons of natural light. 2 good sized bedrooms w/ 2 full baths make up level 1. Finished lower level could be used as a family room or 3rd bedroom, & includes full bath & plenty of storage space. Unit 2 provides sun filled cabinet packed kitchen & pantry for ample storage space. Formal dining room w/ built in hutch & spacious living room are great for hosting family & friends. 2 bedrooms & full bath complete this package. Exterior features include 2 car garage, plenty of additional parking & storage shed. Close to parks, shops & I90. *Offers to be submitted by Tues 5/15 at 12pm*
Location
State MA
County Middlesex
Zoning T
Direction Watertown St to Derby St
Rooms
Basement Full, Partially Finished, Walk-Out Access, Concrete
Interior
Interior Features Unit 1(Ceiling Fans, Bathroom With Tub & Shower), Unit 2(Ceiling Fans, Pantry, Bathroom With Tub & Shower), Unit 1 Rooms(Living Room, Kitchen), Unit 2 Rooms(Living Room, Dining Room, Kitchen)
Heating Unit 1(Forced Air, Gas), Unit 2(Hot Water Radiators, Gas)
Cooling Unit 1(None), Unit 2(None)
Flooring Tile, Carpet, Laminate, Hardwood, Unit 1(undefined), Unit 2(Tile Floor, Hardwood Floors, Wall to Wall Carpet)
Appliance Unit 1(Range, Dishwasher, Disposal, Compactor, Refrigerator), Unit 2(Range, Refrigerator), Gas Water Heater, Tank Water Heater
Exterior
Exterior Feature Rain Gutters, Storage, Unit 2 Balcony/Deck
Garage Spaces 2.0
Fence Fenced
Community Features Public Transportation, Shopping, Pool, Tennis Court(s), Park, Walk/Jog Trails, Golf, Medical Facility, Laundromat, Bike Path, Conservation Area, Highway Access, House of Worship, Marina, Public School, T-Station
Roof Type Shingle
Total Parking Spaces 3
Garage Yes
Building
Lot Description Corner Lot
Story 3
Foundation Block
Sewer Public Sewer
Water Public
Read Less
Want to know what your home might be worth? Contact us for a FREE valuation!

Our team is ready to help you sell your home for the highest possible price ASAP
Bought with Maggie Burke • J. Lawn Realty Group






