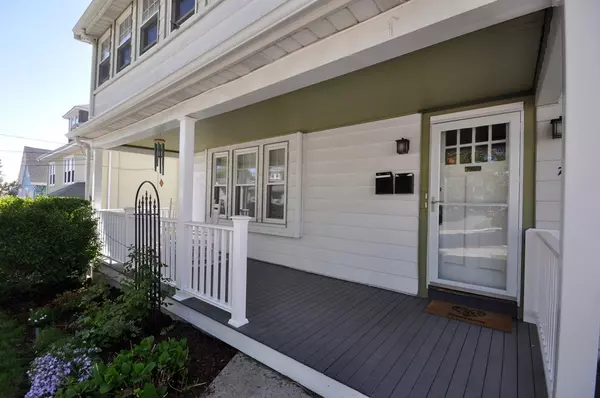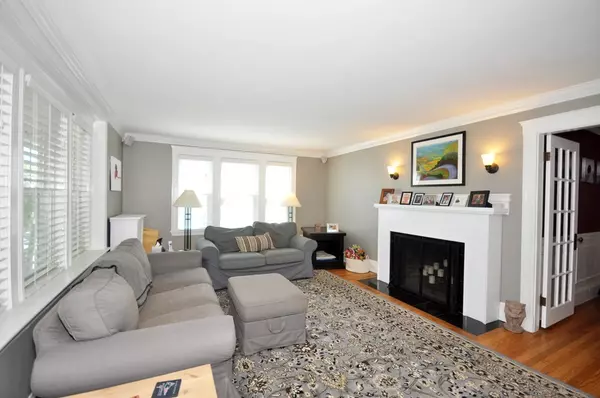$956,000
$949,000
0.7%For more information regarding the value of a property, please contact us for a free consultation.
79 Bradford Road Watertown, MA 02472
4 Beds
3 Baths
2,949 SqFt
Key Details
Sold Price $956,000
Property Type Multi-Family
Sub Type 2 Family - 2 Units Up/Down
Listing Status Sold
Purchase Type For Sale
Square Footage 2,949 sqft
Price per Sqft $324
MLS Listing ID 72337355
Sold Date 08/10/18
Bedrooms 4
Full Baths 3
Year Built 1910
Annual Tax Amount $9,136
Tax Year 2018
Lot Size 4,791 Sqft
Acres 0.11
Property Description
Updated 2-Family in prime Victory Field neighborhood. Both units have been lovingly maintained & updated by owner occupants, retaining their original details and charm. First floor features 6 rooms including a large, FP'ed living room w picture windows & wall sconces, formal DR and spacious kitchen w white, glass-front cabinets. 2 BRs and full BA are to the rear, w a bonus enclosed 4 season sunroom off the master. Large, covered front porch. 2nd floor unit has a similar layout to the 1st w beautiful woodwork, DR open to kitchen w breakfast bar, 2 BR, 1 BA plus 2 additional rooms and a full BA on the finished, heated 3rd floor. Great opportunity to convert to future bedrooms, making this a 4 BR unit. Large, enclosed recently updated 3 season front porch and rear 3 season porch off the master. Garage presently used for storage. W&D hook ups in basement for each unit. Fenced backyard with plenty of room for gardening or relaxing, plus area for grilling and dining.
Location
State MA
County Middlesex
Zoning Two family
Direction Orchard St. to Bradford Road
Rooms
Basement Full, Walk-Out Access, Concrete, Unfinished
Interior
Interior Features Unit 1(Upgraded Cabinets, Bathroom With Tub), Unit 2(Storage, Bathroom with Shower Stall, Bathroom With Tub), Unit 1 Rooms(Living Room, Dining Room, Kitchen, Sunroom), Unit 2 Rooms(Living Room, Dining Room, Kitchen, Office/Den, Other (See Remarks))
Heating Unit 1(Hot Water Radiators, Gas, Unit Control), Unit 2(Hot Water Radiators, Gas, Unit Control)
Cooling Unit 2(None)
Flooring Wood, Tile, Hardwood, Unit 1(undefined), Unit 2(Hardwood Floors, Stone/Ceramic Tile Floor)
Fireplaces Number 2
Fireplaces Type Unit 1(Fireplace - Wood burning), Unit 2(Fireplace - Wood burning)
Appliance Unit 1(Range, Dishwasher, Disposal, Microwave, Refrigerator), Unit 2(Range, Dishwasher, Disposal, Microwave, Refrigerator), Gas Water Heater, Utility Connections for Gas Range
Exterior
Exterior Feature Garden
Fence Fenced/Enclosed, Fenced
Community Features Public Transportation, Shopping, Tennis Court(s), Park, Walk/Jog Trails, Golf, Laundromat, Bike Path, Highway Access, Public School
Utilities Available for Gas Range
Roof Type Shingle
Total Parking Spaces 5
Garage No
Building
Story 3
Foundation Block
Sewer Public Sewer
Water Public
Schools
Elementary Schools Lowell
Middle Schools Wms
High Schools Whs
Others
Senior Community false
Acceptable Financing Contract
Listing Terms Contract
Read Less
Want to know what your home might be worth? Contact us for a FREE valuation!

Our team is ready to help you sell your home for the highest possible price ASAP
Bought with Matt Gorman • Matthew Gorman






