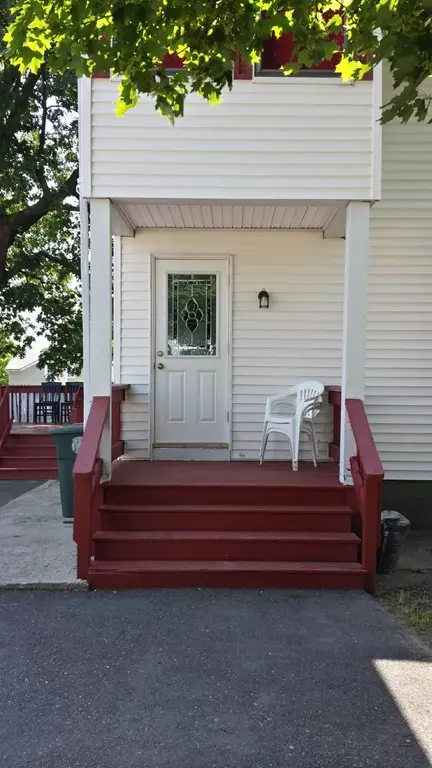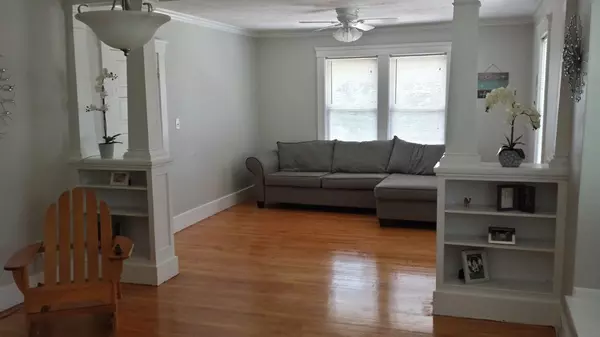$295,000
$300,000
1.7%For more information regarding the value of a property, please contact us for a free consultation.
276 Mechanic St Leominster, MA 01453
6 Beds
3.5 Baths
2,474 SqFt
Key Details
Sold Price $295,000
Property Type Multi-Family
Sub Type Multi Family
Listing Status Sold
Purchase Type For Sale
Square Footage 2,474 sqft
Price per Sqft $119
MLS Listing ID 72348224
Sold Date 08/13/18
Bedrooms 6
Full Baths 3
Half Baths 1
Year Built 1915
Annual Tax Amount $4,287
Tax Year 2018
Lot Size 6,534 Sqft
Acres 0.15
Property Description
Updated 2 family in prime location. Lead Certs for both Units. Minutes to route 2 and I-190. 4+ off street parking spaces, Low maintenance yard,Separate entrances, utilities & washer/dryer hook ups for each unit, Updated electrical service & panels (2016). Unit 1 has 4 BRs, Eat-in Kitchen w/ sliding glass door to personal backyard deck, Living-Room, Mud Room, finished basement w/ addtl living space plus separate workshop area. Unit features new tile floors in kitchen & bath,new carpet installed thru-out. Feels like single family living in 1st floor unit w/ finished basement, backyard deck. Unit 2 has 2 Bedrooms, Eat-in Kitchen, Pantry, Dining-room, Living-room, Bathroom, personal 2nd floor open front porch, closed back porch/sunroom, new tile floors in; Kitchen, Pantry, Bathroom.New carpet in BRs, and recently refinished hardwood floors in Dining-room and Living-room.Brand new high efficiency forced hot air heating system (unit 2). Live in one unit while the other helps with mortgage.
Location
State MA
County Worcester
Zoning r
Direction Rte 2 or 190 or GPS to 276 Mechanic St
Rooms
Basement Partially Finished
Interior
Interior Features Other (See Remarks), Unit 1(Other (See Remarks)), Unit 1 Rooms(Living Room, Kitchen, Family Room, Mudroom, Other (See Remarks)), Unit 3 Rooms(Living Room, Dining Room, Kitchen, Other (See Remarks))
Heating Unit 1(Hot Water Baseboard, Gas), Unit 3(Forced Air, Gas)
Cooling Unit 1(None), Unit 3(None)
Flooring Tile, Carpet, Hardwood, Unit 1(undefined), Unit 3(Hardwood Floors, Wall to Wall Carpet, Stone/Ceramic Tile Floor)
Appliance Unit 1(Range, Dishwasher, Disposal, Microwave, Refrigerator), Unit 3(Range, Microwave, Refrigerator)
Exterior
Roof Type Shingle
Total Parking Spaces 4
Garage No
Building
Story 3
Foundation Concrete Perimeter
Sewer Public Sewer
Water Public
Read Less
Want to know what your home might be worth? Contact us for a FREE valuation!

Our team is ready to help you sell your home for the highest possible price ASAP
Bought with Martha Celli • LAER Realty Partners





