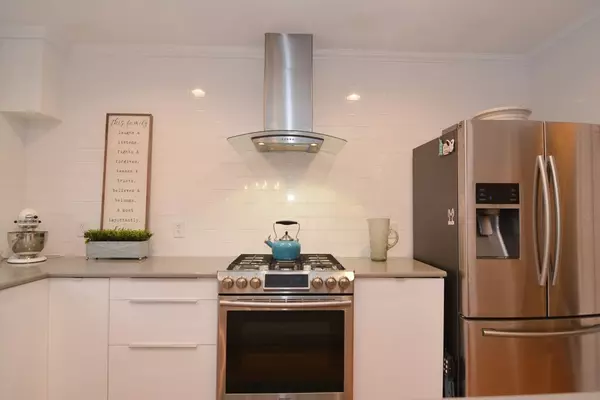$990,000
$925,000
7.0%For more information regarding the value of a property, please contact us for a free consultation.
4-6 Westley Street Winchester, MA 01890
6 Beds
2 Baths
2,856 SqFt
Key Details
Sold Price $990,000
Property Type Multi-Family
Sub Type 2 Family - 2 Units Side by Side
Listing Status Sold
Purchase Type For Sale
Square Footage 2,856 sqft
Price per Sqft $346
MLS Listing ID 72479478
Sold Date 06/28/19
Bedrooms 6
Full Baths 2
Year Built 1881
Annual Tax Amount $8,574
Tax Year 2019
Lot Size 4,356 Sqft
Acres 0.1
Property Description
Excellent opportunity to own an investment property in convenient Winchester location. This well-maintained two-family property, in the Lincoln Elementary School district, is just .5 miles from Winchester center, commuter rail, schools, shopping, & restaurants. Current configuration includes one 4-bedroom unit & one 2-bedroom unit, but could easily be converted back to two 3-bedroom units. Unit 4 offers modern stainless and quartz kitchen, AC, private deck, updated full bath, master bedroom suite with large closet area, and 3 additional bedrooms. Lower level includes media room, laundry & additional storage. Unit 6 features kitchen, living & dining areas, 2 sunny bedrooms, & newly renovated full bath. Additional property features include hardwood floors, high ceilings, replacement windows (majority of house), separate utilities, laundry, storage & off-street parking. Don't miss out – the perfect home for owner-occupied income property or investment property to generate rental income.
Location
State MA
County Middlesex
Zoning RDB
Direction Washington St to Westley St.
Rooms
Basement Full, Partially Finished
Interior
Interior Features Unit 1(Upgraded Cabinets, Upgraded Countertops, Bathroom With Tub & Shower), Unit 2(Bathroom With Tub & Shower), Unit 1 Rooms(Living Room, Dining Room, Kitchen, Office/Den), Unit 2 Rooms(Living Room, Dining Room, Kitchen, Office/Den)
Heating Unit 1(Gas, Electric), Unit 2(Electric)
Cooling Unit 1(Ductless Mini-Split System)
Flooring Tile, Carpet, Hardwood, Unit 1(undefined), Unit 2(Hardwood Floors)
Appliance Gas Water Heater, Utility Connections for Gas Range, Utility Connections for Electric Range
Laundry Washer Hookup, Unit 1 Laundry Room, Unit 2 Laundry Room, Unit 1(Washer Hookup, Dryer Hookup)
Exterior
Exterior Feature Storage
Community Features Public Transportation, Shopping, Tennis Court(s), Park, Walk/Jog Trails, Medical Facility, Highway Access, House of Worship, Private School, Public School
Utilities Available for Gas Range, for Electric Range, Washer Hookup
Roof Type Shingle
Total Parking Spaces 5
Garage No
Building
Story 6
Foundation Stone
Sewer Public Sewer
Water Public
Schools
Elementary Schools Lincoln
Middle Schools Mccall
High Schools Whs
Read Less
Want to know what your home might be worth? Contact us for a FREE valuation!

Our team is ready to help you sell your home for the highest possible price ASAP
Bought with Angela Cui • Keller Williams Realty Boston Northwest





