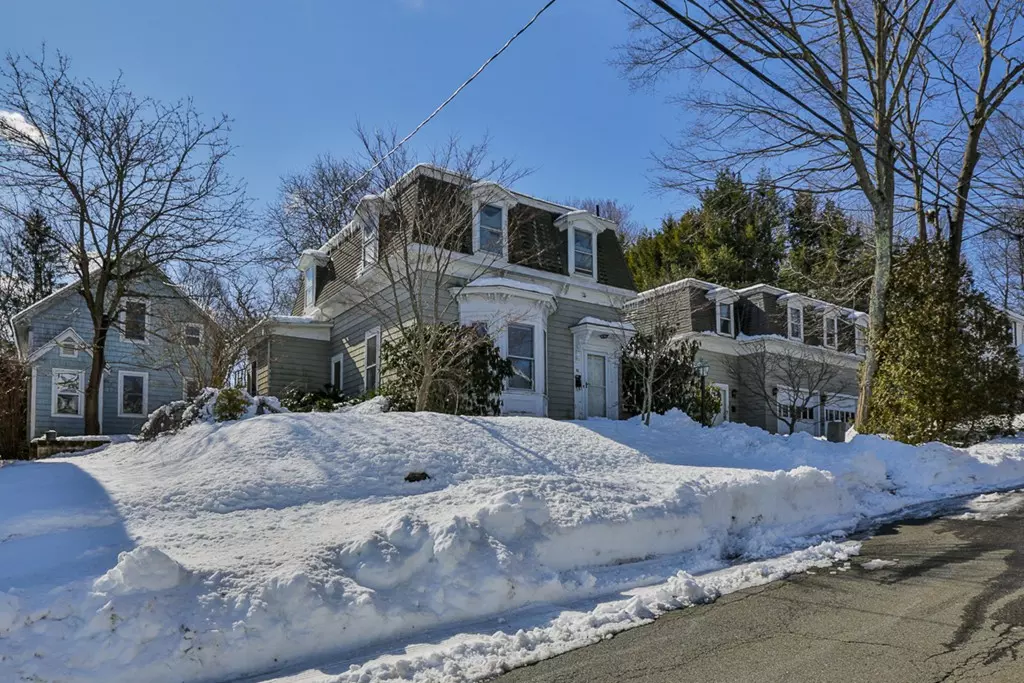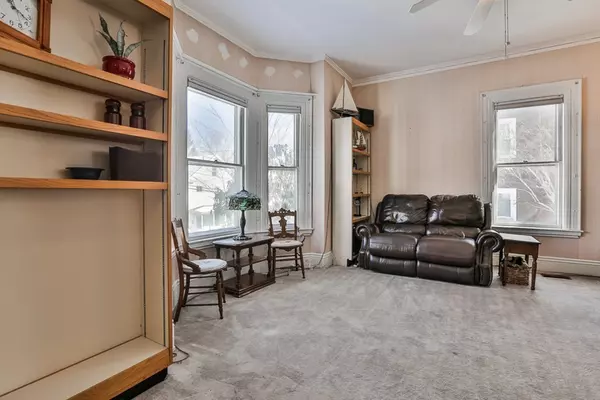$710,188
$640,000
11.0%For more information regarding the value of a property, please contact us for a free consultation.
30 Byron St Wakefield, MA 01880
5 Beds
2.5 Baths
2,865 SqFt
Key Details
Sold Price $710,188
Property Type Multi-Family
Sub Type Multi Family
Listing Status Sold
Purchase Type For Sale
Square Footage 2,865 sqft
Price per Sqft $247
MLS Listing ID 72461532
Sold Date 05/09/19
Bedrooms 5
Full Baths 2
Half Baths 1
Year Built 1900
Annual Tax Amount $8,242
Tax Year 2019
Lot Size 0.600 Acres
Acres 0.6
Property Description
UNIQUE OPPORTUNITY Well located West Side 2-family w/barn that has 2nd floor Apartment AND 2 car garage on oversize lot! Single Family Home w/ 2 bed apt–no living walls connect units. Warmth & charm greet you as you enter main house & see lovely antique staircase w/ newel posts, extra high ceilings & spacious rooms. Bring your ideas & build equity! First floor family room w/ cathedral ceilings is a wonderful surprise. Upstairs are 3 great size bedrooms w/ nice deep window sills courtesy of beautiful Mansard Roof! 2 bed apt completely separate from main house located over garage w/ oversize living room, large kitchen, 2 beds & large full bath w/ laundry. Roof on barn and ‘top’ of main home replaced 2018. Wonderful opportunity for home w/ rental income without someone living above or below & the barn is perfect for someone looking for a private home office space w/ ample storage. BEAUTIFUL large yard with lots of perennials! GROUP SHOWINGS posted as open houses.
Location
State MA
County Middlesex
Zoning GR
Direction Albion or Gould St to Byron
Interior
Interior Features Unit 1(Storage, Bathroom With Tub & Shower), Unit 2(Bathroom With Tub & Shower), Unit 1 Rooms(Living Room, Dining Room, Kitchen, Family Room), Unit 2 Rooms(Living Room, Kitchen)
Heating Unit 1(Gas), Unit 2(Electric)
Cooling Unit 1(None), Unit 2(None)
Flooring Wood, Tile, Carpet, Unit 1(undefined)
Appliance Unit 1(Range, Dishwasher, Refrigerator, Washer, Dryer), Unit 2(Range, Dishwasher, Refrigerator, Washer, Dryer), Gas Water Heater, Electric Water Heater, Utility Connections for Gas Range, Utility Connections for Electric Range, Utility Connections for Electric Dryer
Laundry Washer Hookup
Exterior
Garage Spaces 2.0
Community Features Public Transportation, Park, Private School, Public School
Utilities Available for Gas Range, for Electric Range, for Electric Dryer, Washer Hookup
Waterfront false
Roof Type Shingle
Total Parking Spaces 4
Garage Yes
Building
Lot Description Cleared, Level
Story 3
Foundation Concrete Perimeter, Stone
Sewer Public Sewer
Water Public
Schools
Elementary Schools Walton
Middle Schools Gms
High Schools Wmhs
Others
Senior Community false
Acceptable Financing Contract
Listing Terms Contract
Read Less
Want to know what your home might be worth? Contact us for a FREE valuation!

Our team is ready to help you sell your home for the highest possible price ASAP
Bought with Alison Socha Group • Leading Edge Real Estate






