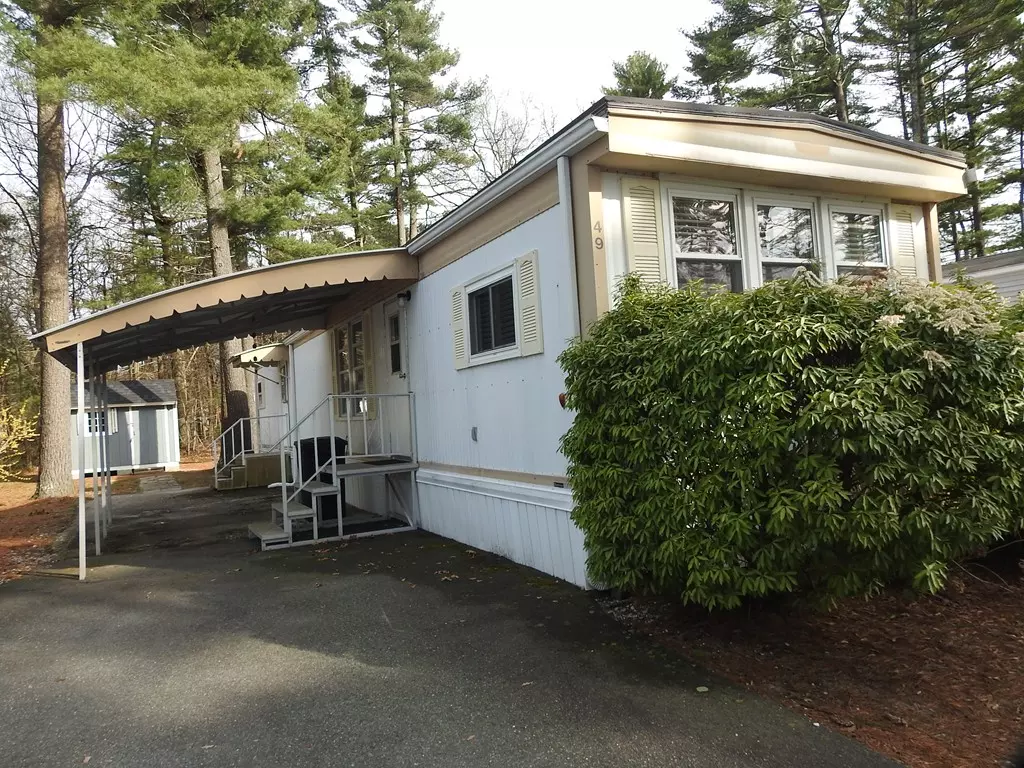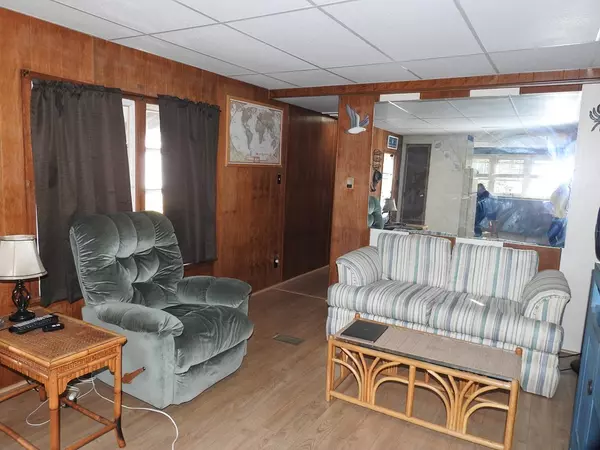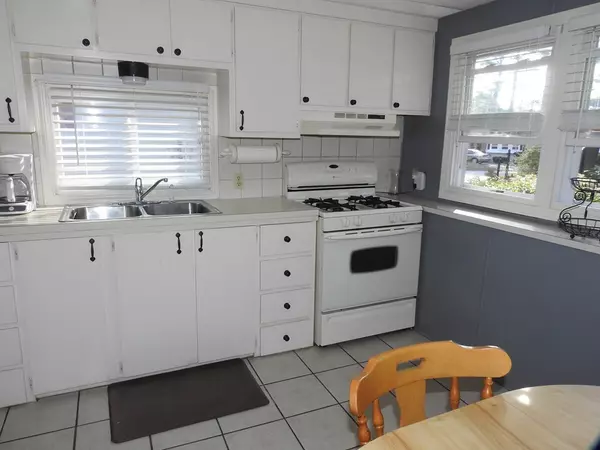$46,900
$46,900
For more information regarding the value of a property, please contact us for a free consultation.
49 Crest Drive Wareham, MA 02576
2 Beds
1 Bath
720 SqFt
Key Details
Sold Price $46,900
Property Type Mobile Home
Sub Type Mobile Home
Listing Status Sold
Purchase Type For Sale
Square Footage 720 sqft
Price per Sqft $65
Subdivision Royal Crest Manufactured Housing Community A 55+ Park
MLS Listing ID 72322459
Sold Date 07/20/18
Bedrooms 2
Full Baths 1
Year Built 1973
Property Description
ANXIOUS SELLER SAYS SELL NOW! Fantastic location, Royal Crest Manufactured Housing Community, a 55+ PK. Great area to walk, close by Wareham Crossing Mall, Rosebrook Medical Center, The Marriott Hotel, numerous restaurants, houses of worship, short drive to area beaches & Cape Cod Canal. A great summer or yr rnd hideaway consisting of master bedroom and 2nd bedroom could be an office or guest room(currently washer & dryer in part of 2nd bdrm) , front dine in recently painted kitchen. MANY UPGRADES INCLUDING updated bathroom with a new tub with ceramic tile surround, new vanity, fan and sink as well as ceramic tile floor. Upgraded 100 amp electric service, new stackable washer/dryer, built in bureaus in master bd removed, new laminate floors and painted walls. Lliving rm/laminate floor & a skylite hallway. Natural gas heat, rubber roof, most windows have been replaced. New shed. Park approval required. A great place to bicycle or stroll. Home being sold in an as is condition
Location
State MA
County Plymouth
Area West Wareham
Zoning na
Direction Cranberry Highway, AKA Route 28 to Royal Crest Manufactured Housing Community (a 55+ community)
Rooms
Primary Bedroom Level First
Interior
Heating Central, Forced Air, Natural Gas
Cooling Wall Unit(s)
Flooring Laminate
Appliance Range, Refrigerator, Washer, Dryer, Electric Water Heater, Utility Connections for Gas Range, Utility Connections for Electric Dryer
Laundry Washer Hookup
Exterior
Community Features Public Transportation, Shopping, Golf, Medical Facility, Highway Access, House of Worship, Marina
Utilities Available for Gas Range, for Electric Dryer, Washer Hookup
Waterfront Description Beach Front, Bay, Beach Ownership(Public)
Roof Type Rubber
Total Parking Spaces 2
Garage No
Building
Foundation Other
Sewer Private Sewer
Water Public
Read Less
Want to know what your home might be worth? Contact us for a FREE valuation!

Our team is ready to help you sell your home for the highest possible price ASAP
Bought with June R. Johnson • Johnson Bayside Real Estate






