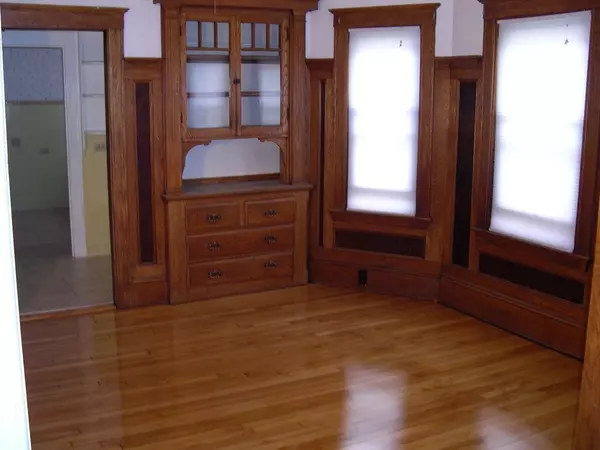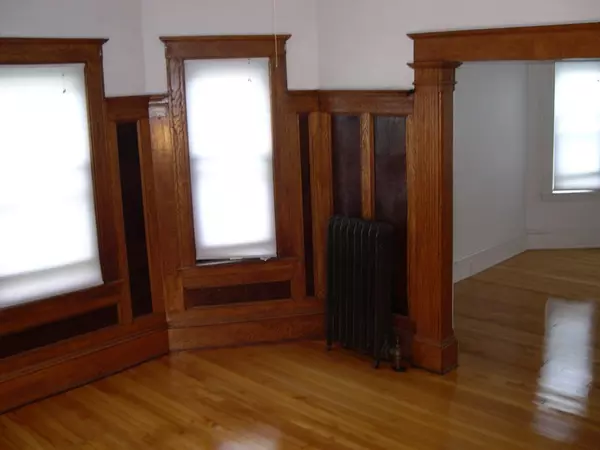$1,020,000
$975,000
4.6%For more information regarding the value of a property, please contact us for a free consultation.
29-31 Lakehill Ave Arlington, MA 02474
5 Beds
2 Baths
2,036 SqFt
Key Details
Sold Price $1,020,000
Property Type Multi-Family
Sub Type Multi Family
Listing Status Sold
Purchase Type For Sale
Square Footage 2,036 sqft
Price per Sqft $500
MLS Listing ID 72337148
Sold Date 07/30/18
Bedrooms 5
Full Baths 2
Year Built 1920
Annual Tax Amount $8,832
Tax Year 2018
Lot Size 5,227 Sqft
Acres 0.12
Property Description
Stunning 1920s Two-Family located ON the Bikepath in Arlington's HOTTEST neighborhood! This charming home has 11 rooms, 5 bedrooms, and each unit offers spectacular natural woodwork, high ceilings, large bay windows in living room and dining room, built-in china cabinets, magnificent period wainscoting, kitchen with handy pantry, and lovely Maple hardwood floors. The 2nd floor unit also has a three-season rear porch with wood paneling, lovely front balcony and walk-up attic with huge potential! Nice level, rear yard, back porch and plenty of room to park two cars in front, and 2 cars inside the wide garage. Imagine hopping on the Bikepath to Alewife Station right from your backyard - or taking a short stroll to the Spy Pond playground, Arlington Boys & Girls Club, or to visit all the shops & restaurants that East Arlington has to offer! Offers due Monday, June 4th at 2pm.
Location
State MA
County Middlesex
Area East Arlington
Zoning R2
Direction Lake Street to Lakehill Avenue
Rooms
Basement Full
Interior
Interior Features Unit 1(Pantry), Unit 2(Pantry), Unit 1 Rooms(Living Room, Dining Room, Kitchen), Unit 2 Rooms(Living Room, Dining Room, Kitchen)
Heating Unit 1(Steam, Oil), Unit 2(Steam, Oil)
Flooring Hardwood, Unit 1(undefined), Unit 2(Hardwood Floors)
Appliance Unit 1(Range, Dishwasher, Disposal), Unit 2(Range, Dishwasher, Disposal), Utility Connections for Gas Range, Utility Connections for Electric Range, Utility Connections for Gas Dryer
Laundry Washer Hookup
Exterior
Exterior Feature Unit 1 Balcony/Deck, Unit 2 Balcony/Deck
Garage Spaces 2.0
Community Features Public Transportation, Shopping, Bike Path, T-Station
Utilities Available for Gas Range, for Electric Range, for Gas Dryer, Washer Hookup
Roof Type Shingle
Total Parking Spaces 2
Garage Yes
Building
Lot Description Level
Story 3
Foundation Block
Sewer Public Sewer
Water Public
Schools
Elementary Schools Hardy
Middle Schools Ottoson
High Schools Arlington High
Read Less
Want to know what your home might be worth? Contact us for a FREE valuation!

Our team is ready to help you sell your home for the highest possible price ASAP
Bought with Stephen McKenna • Bowes Real Estate Real Living






