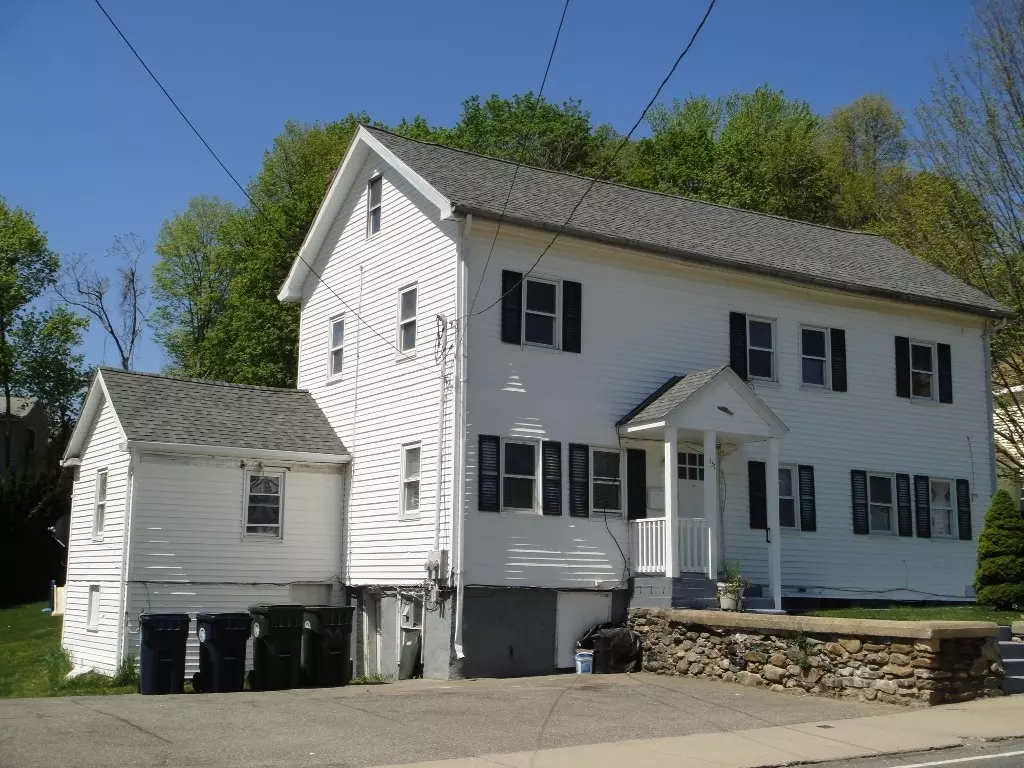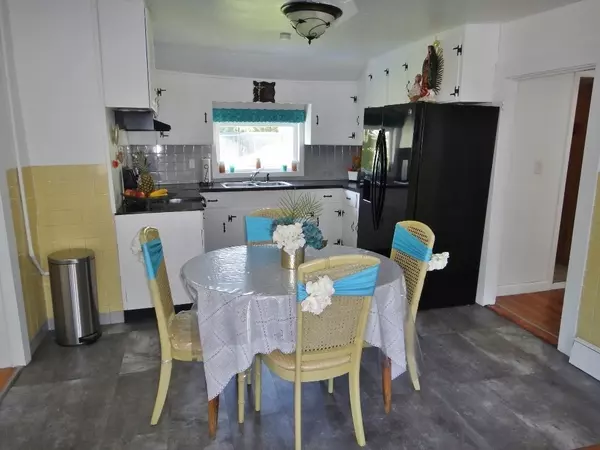$340,418
$349,900
2.7%For more information regarding the value of a property, please contact us for a free consultation.
131 South St. Marlborough, MA 01752
5 Beds
2 Baths
2,004 SqFt
Key Details
Sold Price $340,418
Property Type Multi-Family
Sub Type 2 Family - 2 Units Up/Down
Listing Status Sold
Purchase Type For Sale
Square Footage 2,004 sqft
Price per Sqft $169
MLS Listing ID 72324066
Sold Date 07/02/18
Bedrooms 5
Full Baths 2
Year Built 1890
Annual Tax Amount $4,099
Tax Year 2018
Lot Size 0.370 Acres
Acres 0.37
Property Description
Great UPDATED (currently Owner Occupied) 2-Family on wonderful 1/3 acre lot! INVESTORS SEE! Parking 4-5 autos side by side! Lovely Open Floor plan from White Kitchens to Living/Fam. room areas, 3 Bedrms for 1st.Flr. Unit, Ceiling Fans, much nice laminate flooring, Full Tiled Bathroom with extended Vanity, and large back entry to 28/30Ft. Deck, & Backyard. 2ND. FLR unit: Open Kitchen to Liv/Fam.rm., 2 Bedrms, Full Bath, Deck, & 2 finished Attic rooms with separate Elec.Heat. UPDATES/Features: Arch. Roof 2017, 1st.Flr. Weil-McLain Furnace@3yrs., 2nd Flr. High Efficiency Navien Heat/HtWtr @6yrs.old, Much new interior paint, Ceiling Lights, Thermopane Tilt Windows, and 100 Amp. Circuit Breakers for each unit. Walk to downtown (Starbucks), AMSA Charter School, Memorial Beach & Recreation, Ghiloni Park (track/walking trail/playground/soccer & softball), Solomon Pond Mall. T-Station next town in Southboro, Great/Quick access to major Rts./ M.Pike. SUPERB RENTAL MARKET!
Location
State MA
County Middlesex
Zoning res
Direction Rt.20/W.Main to South, or Rt.20/Maple to South. Going South on Pleasant St.....becomes South St.
Interior
Interior Features Unit 1(Open Floor Plan, Other (See Remarks)), Unit 1 Rooms(Living Room, Kitchen, Mudroom), Unit 2 Rooms(Living Room, Kitchen)
Heating Unit 1(Hot Water Baseboard, Gas), Unit 2(Gas, Electric)
Flooring Tile, Vinyl, Laminate
Appliance Unit 1(Range, Refrigerator), Unit 2(Range, Refrigerator), Gas Water Heater, Tank Water Heater, Utility Connections for Electric Range, Utility Connections for Electric Oven
Laundry Washer Hookup
Exterior
Community Features Shopping, Park, Walk/Jog Trails, Golf, Medical Facility, Bike Path, Highway Access, House of Worship, Public School, T-Station, Sidewalks
Utilities Available for Electric Range, for Electric Oven, Washer Hookup
Waterfront false
Waterfront Description Beach Front, Lake/Pond, Beach Ownership(Public)
Roof Type Shingle
Total Parking Spaces 4
Garage No
Building
Lot Description Cleared, Gentle Sloping, Level
Story 3
Foundation Stone
Sewer Public Sewer
Water Public
Schools
Elementary Schools Richer
Middle Schools Whitcombunionst
High Schools Marlb.High
Others
Acceptable Financing Contract
Listing Terms Contract
Read Less
Want to know what your home might be worth? Contact us for a FREE valuation!

Our team is ready to help you sell your home for the highest possible price ASAP
Bought with TEAM Metrowest • Berkshire Hathaway HomeServices Commonwealth Real Estate






