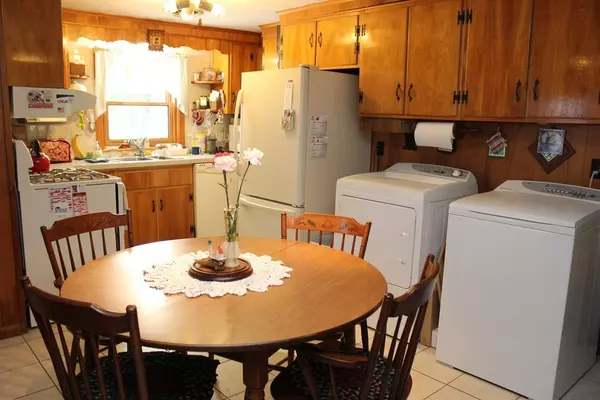$370,000
$359,900
2.8%For more information regarding the value of a property, please contact us for a free consultation.
15 Mount Pleasant St Marlborough, MA 01752
6 Beds
2 Baths
2,348 SqFt
Key Details
Sold Price $370,000
Property Type Multi-Family
Sub Type 2 Family - 2 Units Up/Down
Listing Status Sold
Purchase Type For Sale
Square Footage 2,348 sqft
Price per Sqft $157
MLS Listing ID 72333402
Sold Date 07/23/18
Bedrooms 6
Full Baths 2
Year Built 1890
Annual Tax Amount $4,206
Tax Year 2018
Lot Size 10,454 Sqft
Acres 0.24
Property Description
This large 2 family home has been in the family for 72 years and now it’s time to downsize. It has been well maintained, but could use some cosmetic updates. The beautiful farmer’s porch is the perfect spot to watch the parades & has composite decking & recessed lighting. The front entry hall has a window seat w/ storage. The 1st floor unit offers an enclosed porch, 3-4 bedrooms & a country kitchen w/ washer/dryer hookups & a pantry. The 2nd floor unit has a separate entrance in the back w/ a small deck that leads to the mudroom, 2 bedrooms, large eat-in kitchen, & pantry. There are also 2 storage rooms on 3rd floor. The large backyard has been lovingly maintained & is partially fenced, there are beautiful flower gardens throughout this property. There’s a detached shed, as well as 2 add’l exterior storage spaces. Some windows have been replaced, steam boiler & hot water tank replaced in 2012, roofs on all but one side done in 2005, see other updates on MLS attachments.
Location
State MA
County Middlesex
Zoning res
Direction W. Main to Mt. Pleasant
Rooms
Basement Full, Bulkhead, Unfinished
Interior
Interior Features Unit 1(Ceiling Fans, Pantry, Bathroom With Tub & Shower, Country Kitchen), Unit 2(Ceiling Fans, Pantry), Unit 1 Rooms(Living Room, Kitchen, Other (See Remarks)), Unit 2 Rooms(Living Room, Kitchen, Mudroom)
Heating Unit 1(Steam, Gas), Unit 2(Gas, Wall Unit)
Flooring Wood, Tile, Carpet, Pine, Unit 1(undefined)
Appliance Unit 1(Range, Dishwasher, Refrigerator, Washer, Dryer), Unit 2(Range, Refrigerator, Washer), Gas Water Heater, Tank Water Heater, Utility Connections for Gas Range
Exterior
Exterior Feature Unit 1 Balcony/Deck, Unit 2 Balcony/Deck
Community Features Shopping, Medical Facility, Highway Access, Private School
Utilities Available for Gas Range
Waterfront false
Roof Type Shingle
Total Parking Spaces 4
Garage No
Building
Story 3
Foundation Stone
Sewer Public Sewer
Water Public
Read Less
Want to know what your home might be worth? Contact us for a FREE valuation!

Our team is ready to help you sell your home for the highest possible price ASAP
Bought with James Garcia • Coldwell Banker Residential Brokerage - Waltham






