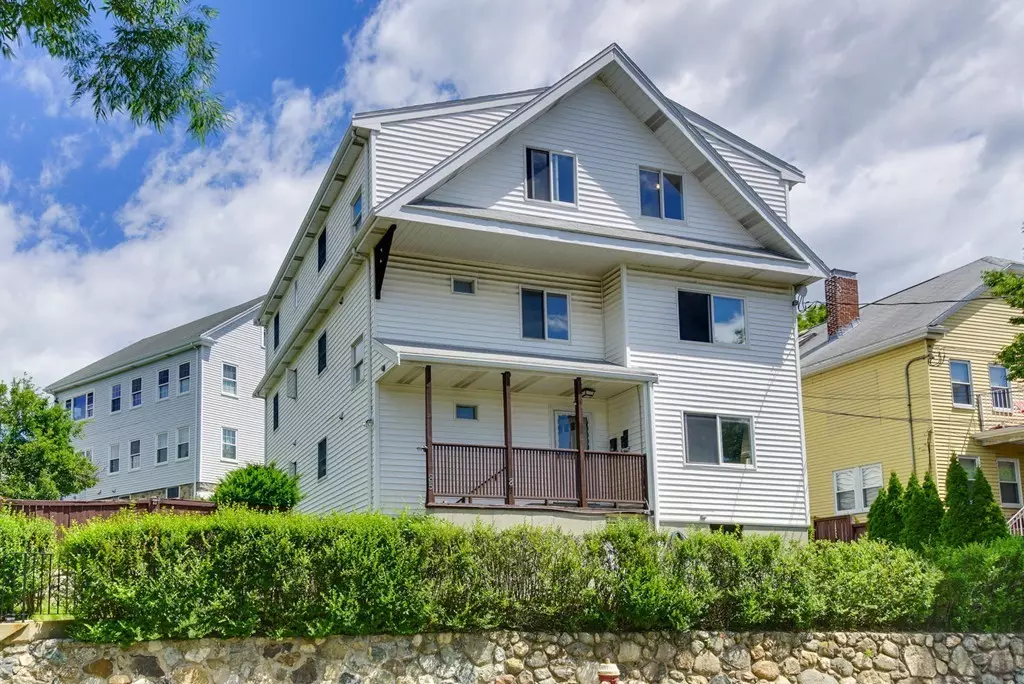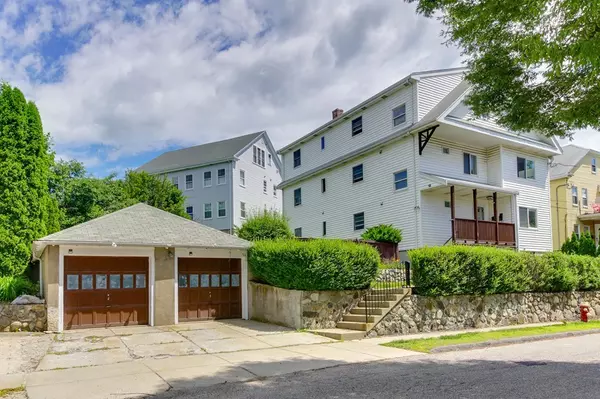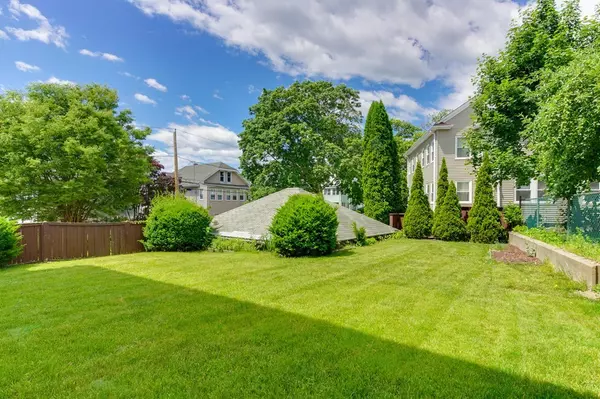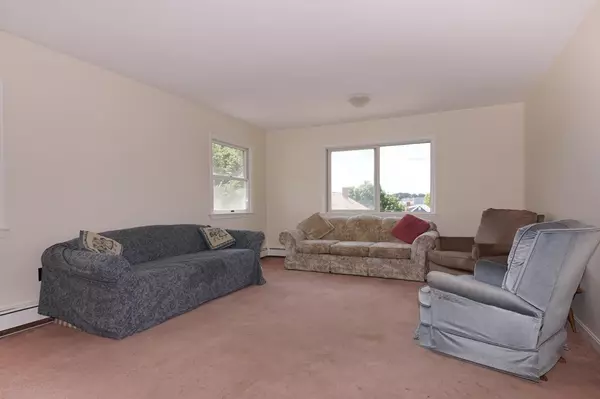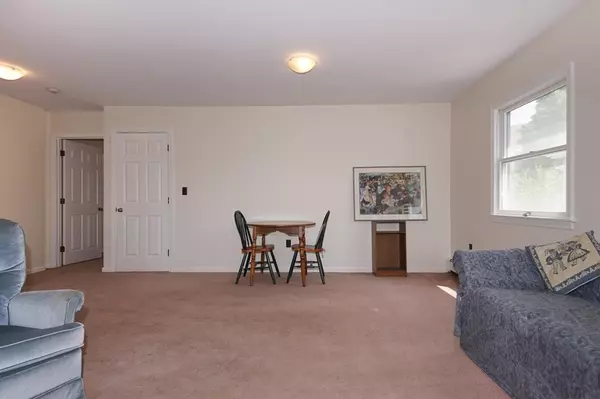$945,000
$995,000
5.0%For more information regarding the value of a property, please contact us for a free consultation.
85-87 Putnam Street Watertown, MA 02472
6 Beds
3 Baths
3,797 SqFt
Key Details
Sold Price $945,000
Property Type Multi-Family
Sub Type Multi Family
Listing Status Sold
Purchase Type For Sale
Square Footage 3,797 sqft
Price per Sqft $248
MLS Listing ID 72350784
Sold Date 08/24/18
Bedrooms 6
Full Baths 3
Year Built 1915
Annual Tax Amount $10,503
Tax Year 2018
Lot Size 6,098 Sqft
Acres 0.14
Property Description
This extra-large 5/10 Two Family home in desirable East Watertown with 3,797 square feet of living space sits on a 6,156 Sq. Ft. lot with lovely yard and patio area. Both units feature very generous size living room/dining room combination measuring approximately 20’x20’sf. There are 2 bedrooms on each floor (1st, 2nd and 3rd) as well as an extra office/den on each floor. All systems, including plumbing, electric, kitchens and baths re-built in 1987. The location couldn’t be more convenient to Arsenal Street, Coolidge Sq and Watertown Square with all the fine shops and restaurants this area has to offer. Easy access to the Mass Pike and Boston make this perfect for commuters. Not far from the Charles River Reservation to enjoy the outdoors with its 17 miles of walking and biking trails for exercise or just hanging out. There is a 2 car garage with 2 car parking in the driveway. This might be a great opportunity for a beautiful condo conversion.
Location
State MA
County Middlesex
Zoning T
Direction School St to Putnam St
Rooms
Basement Full, Walk-Out Access, Interior Entry, Concrete
Interior
Interior Features Unit 1(Bathroom With Tub & Shower), Unit 2(Bathroom With Tub & Shower), Unit 1 Rooms(Kitchen, Living RM/Dining RM Combo, Office/Den), Unit 2 Rooms(Kitchen, Family Room, Living RM/Dining RM Combo, Office/Den, Other (See Remarks))
Heating Unit 1(Hot Water Baseboard, Gas), Unit 2(Hot Water Baseboard, Gas)
Cooling Unit 1(Wind), Unit 2(Wind)
Flooring Vinyl, Carpet, Unit 1(undefined), Unit 2(Wall to Wall Carpet)
Appliance Unit 1(Range, Dishwasher, Disposal, Refrigerator, Washer, Dryer), Unit 2(Dishwasher, Disposal, Refrigerator, Washer, Dryer), Gas Water Heater, Tank Water Heater, Utility Connections for Gas Range
Laundry Laundry Room
Exterior
Exterior Feature Rain Gutters
Garage Spaces 2.0
Community Features Public Transportation, Shopping, Park, Public School, Sidewalks
Utilities Available for Gas Range
Roof Type Shingle
Total Parking Spaces 2
Garage Yes
Building
Lot Description Other
Story 3
Foundation Stone
Sewer Public Sewer
Water Public
Schools
Elementary Schools Hosmer Elem.
Middle Schools Wat. Middle
High Schools Watertown High
Others
Senior Community false
Acceptable Financing Contract
Listing Terms Contract
Read Less
Want to know what your home might be worth? Contact us for a FREE valuation!

Our team is ready to help you sell your home for the highest possible price ASAP
Bought with Non Member • Non Member Office


