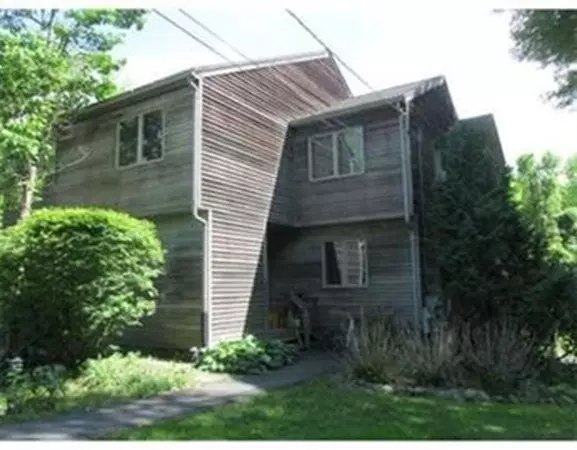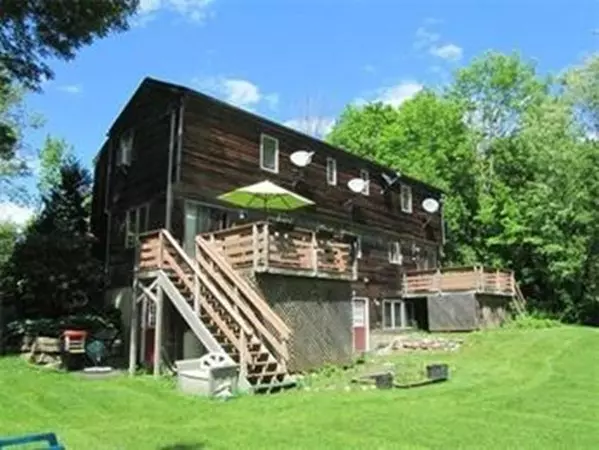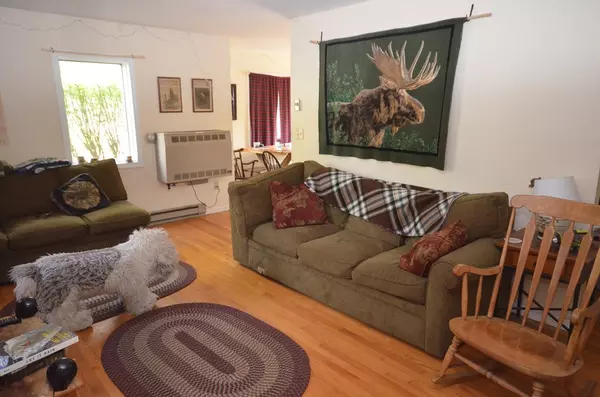$385,000
$385,000
For more information regarding the value of a property, please contact us for a free consultation.
87 A & B Depot Road Leverett, MA 01054
6 Beds
3 Baths
4,252 SqFt
Key Details
Sold Price $385,000
Property Type Multi-Family
Sub Type 2 Family - 2 Units Side by Side
Listing Status Sold
Purchase Type For Sale
Square Footage 4,252 sqft
Price per Sqft $90
MLS Listing ID 72433381
Sold Date 07/01/19
Bedrooms 6
Full Baths 2
Half Baths 2
Year Built 1988
Annual Tax Amount $6,361
Tax Year 2018
Lot Size 2.050 Acres
Acres 2.05
Property Description
Whether you are looking for an investment property OR an owner-occupied destination with rental income to subsidize your mortgage, this property checks all the boxes! This spacious, sun-filled, 2-Family home is set on 2.0 country acres that include an open yard with room for planting, play, and entertaining, a private wooded backdrop and ample off-street parking all within minutes to Amherst Center and area Colleges. With more than 4000 Square feet of living space this home's two, multi-level apartments, Each include: 7 Rooms, 3 Bedrooms, 1.5 Baths, a covered Entry, plus a finished walk-out basement; a wonderful Trex deck for grilling and outdoor enjoyment, in-unit laundry, plenty of storage, and separate utilities along with Verizon phone, Internet access and Direct TV options. NEW ROOF 2018! Consider the possibilities... Call today for your private preview appointment!
Location
State MA
County Franklin
Zoning RES
Direction Rte. 63 N., Right on Depot Rd. 87 on the Right at intersection of Amherst Rd (from N. Amherst Cntr.)
Rooms
Basement Full, Finished, Walk-Out Access, Interior Entry, Concrete
Interior
Interior Features Unit 1(Pantry, Storage, Walk-In Closet, Slider, Other (See Remarks)), Unit 2(Pantry, Storage, Walk-In Closet, Slider, Other (See Remarks)), Unit 1 Rooms(Living Room, Dining Room, Kitchen, Family Room, Mudroom, Other (See Remarks)), Unit 2 Rooms(Living Room, Dining Room, Kitchen, Family Room, Mudroom)
Cooling Unit 1(None), Unit 2(None)
Flooring Wood, Vinyl, Carpet, Unit 1(undefined), Unit 2(Wall to Wall Carpet)
Appliance Unit 1(Range, Dishwasher, Refrigerator, Washer, Dryer, Vent Hood), Unit 2(Range, Dishwasher, Refrigerator, Washer, Dryer, Vent Hood), Tank Water Heater, Utility Connections for Electric Range, Utility Connections for Electric Oven, Utility Connections for Electric Dryer
Laundry Washer Hookup, Unit 1 Laundry Room, Unit 2 Laundry Room
Exterior
Exterior Feature Rain Gutters, Garden, Other, Unit 1 Balcony/Deck, Unit 2 Balcony/Deck
Community Features Walk/Jog Trails, Golf, Conservation Area, Private School, Public School, University
Utilities Available for Electric Range, for Electric Oven, for Electric Dryer, Washer Hookup
Roof Type Shingle
Total Parking Spaces 6
Garage No
Building
Lot Description Corner Lot, Wooded, Cleared, Gentle Sloping, Level
Story 6
Foundation Concrete Perimeter
Sewer Inspection Required for Sale, Private Sewer
Water Private
Schools
Elementary Schools Leverett
Middle Schools Arms
High Schools Arhs
Others
Senior Community false
Read Less
Want to know what your home might be worth? Contact us for a FREE valuation!

Our team is ready to help you sell your home for the highest possible price ASAP
Bought with Joyce Fill • Jones Group REALTORS®






