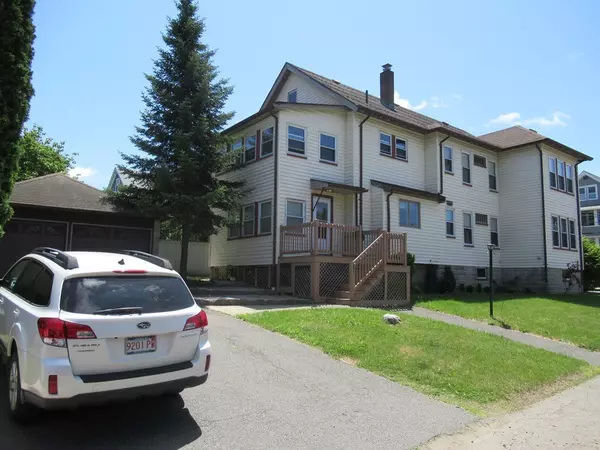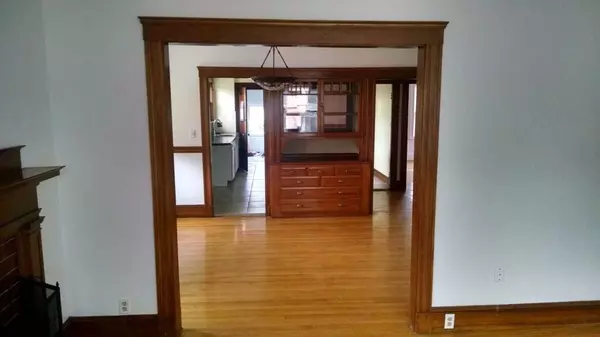$1,200,000
$1,050,000
14.3%For more information regarding the value of a property, please contact us for a free consultation.
41-43 Pondview Road Arlington, MA 02474
4 Beds
2 Baths
2,703 SqFt
Key Details
Sold Price $1,200,000
Property Type Multi-Family
Sub Type Multi Family
Listing Status Sold
Purchase Type For Sale
Square Footage 2,703 sqft
Price per Sqft $443
MLS Listing ID 72339392
Sold Date 07/31/18
Bedrooms 4
Full Baths 2
Year Built 1924
Annual Tax Amount $9,944
Tax Year 2018
Lot Size 5,662 Sqft
Acres 0.13
Property Description
Spectacular two-family, situated on a corner lot, last house on the street with views of the pond. Well cared for over the years. Hardwood floors throughout, original woodwork. First floor consists of six rooms: living room, dining room, two bedrooms, office, and kitchen. Second floor consists of six rooms: living room, dining room, two bedrooms, kitchen, and office, with a spacious enclosed back porch-great for family gatherings, and full attic for future expansion. Spacious basement. New windows, two-car garage. Close to Minutemen Trail, Capitol Theater and all the shops and restaurants East Arlington has to offer.
Location
State MA
County Middlesex
Area East Arlington
Zoning R2
Direction Lake St to Pondview
Rooms
Basement Full
Interior
Interior Features Unit 1(Ceiling Fans, Bathroom with Shower Stall), Unit 1 Rooms(Living Room, Dining Room, Kitchen, Office/Den), Unit 2 Rooms(Living Room, Dining Room, Kitchen, Office/Den)
Heating Unit 1(Oil), Unit 2(Gas)
Cooling Unit 1(Window AC), Unit 2(Window AC)
Flooring Tile, Hardwood, Unit 1(undefined), Unit 2(Hardwood Floors)
Appliance Unit 1(Range, Dishwasher, Microwave, Refrigerator, Washer, Dryer), Unit 2(Range, Dishwasher, Refrigerator, Washer, Dryer), Utility Connections for Gas Range, Utility Connections for Electric Range
Exterior
Garage Spaces 2.0
Utilities Available for Gas Range, for Electric Range
Roof Type Shingle
Total Parking Spaces 6
Garage Yes
Building
Lot Description Corner Lot
Story 3
Foundation Block
Sewer Public Sewer
Water Public
Schools
Elementary Schools Hardy
Middle Schools Ottoson
High Schools Ahs
Read Less
Want to know what your home might be worth? Contact us for a FREE valuation!

Our team is ready to help you sell your home for the highest possible price ASAP
Bought with Lynne Thompson • Bowes Real Estate Real Living






