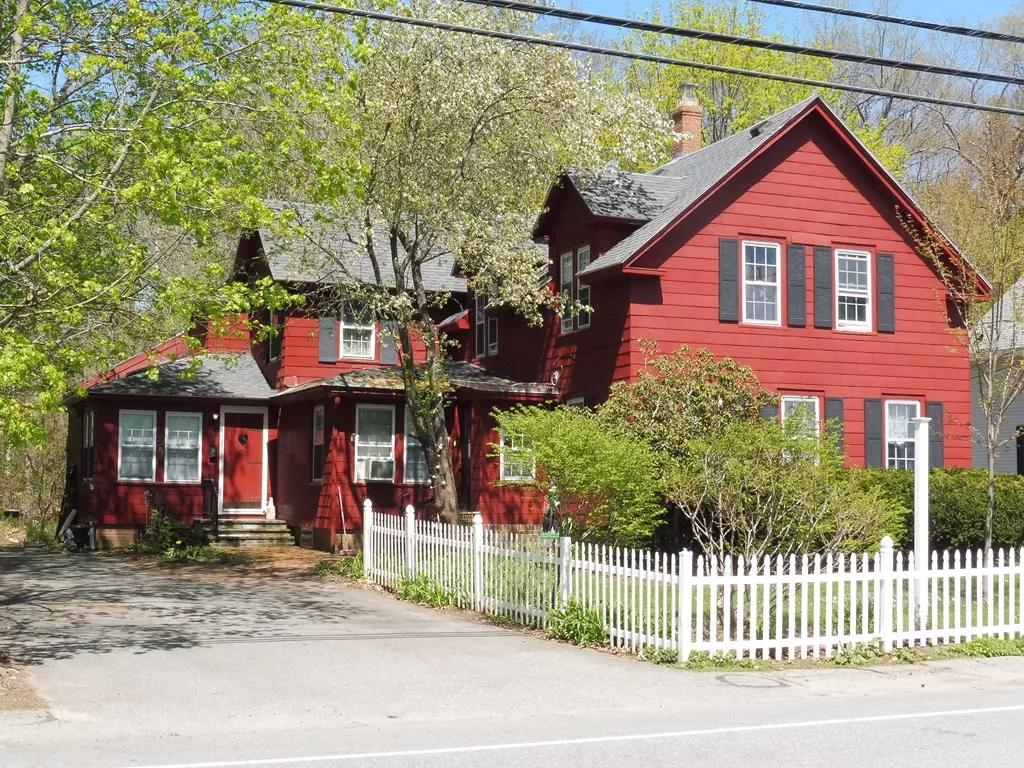$229,000
$229,000
For more information regarding the value of a property, please contact us for a free consultation.
170 Center St Ashburnham, MA 01430
5 Beds
2 Baths
2,232 SqFt
Key Details
Sold Price $229,000
Property Type Multi-Family
Sub Type 2 Family - 2 Units Up/Down
Listing Status Sold
Purchase Type For Sale
Square Footage 2,232 sqft
Price per Sqft $102
MLS Listing ID 72327671
Sold Date 09/07/18
Bedrooms 5
Full Baths 2
Year Built 1889
Annual Tax Amount $4,008
Tax Year 2018
Lot Size 0.450 Acres
Acres 0.45
Property Description
Desirable owner occupied two family. First floor unit has an open floor plan featuring large country kitchen with wood stove, dining room and living room with slider to a 12x16 deck overlooking private backyard. Second floor unit offers lots of storage, eat in kitchen, two bedrooms and a den and mudroom. Town water and sewer. Irrigation and perennial gardens. Convenient location for commuting, schools.
Location
State MA
County Worcester
Area South Ashburnham
Zoning RA
Direction Route 101 is also Center Street
Rooms
Basement Full, Bulkhead, Unfinished
Interior
Interior Features Unit 1(Ceiling Fans, Bathroom with Shower Stall, Bathroom With Tub & Shower), Unit 1 Rooms(Living Room, Dining Room, Kitchen, Mudroom), Unit 2 Rooms(Living Room, Kitchen, Mudroom, Office/Den)
Heating Unit 1(Hot Water Baseboard, Oil), Unit 2(Hot Water Baseboard, Oil)
Flooring Wood, Vinyl, Carpet, Wood Laminate, Unit 1(undefined)
Appliance Unit 1(Range, Microwave, Refrigerator, Washer, Dryer), Unit 2(Range, Refrigerator), Utility Connections for Electric Range, Utility Connections for Electric Dryer
Laundry Washer Hookup, Unit 1 Laundry Room
Exterior
Exterior Feature Storage, Sprinkler System, Garden, Unit 1 Balcony/Deck
Community Features Shopping, Medical Facility, Private School, Public School, Sidewalks
Utilities Available for Electric Range, for Electric Dryer, Washer Hookup
Roof Type Shingle
Total Parking Spaces 4
Garage No
Building
Lot Description Level
Story 3
Foundation Block, Stone, Brick/Mortar
Sewer Public Sewer
Water Public
Schools
Elementary Schools Jr Briggs
Middle Schools Overlook
High Schools Oakmont
Read Less
Want to know what your home might be worth? Contact us for a FREE valuation!

Our team is ready to help you sell your home for the highest possible price ASAP
Bought with Christina Silva • LAER Realty Partners






