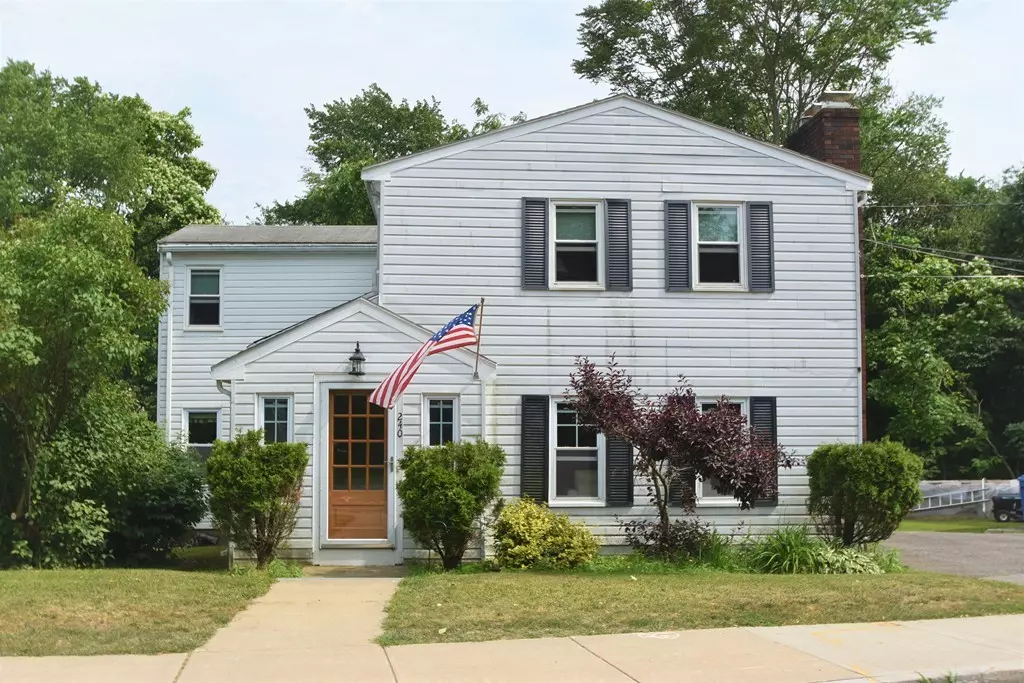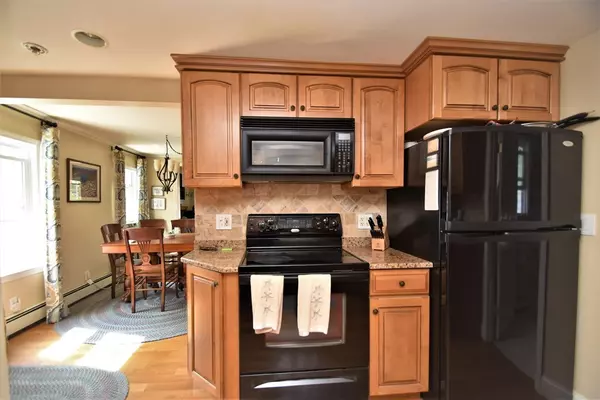$615,000
$574,900
7.0%For more information regarding the value of a property, please contact us for a free consultation.
240 Salem Street Wakefield, MA 01880
5 Beds
2 Baths
2,012 SqFt
Key Details
Sold Price $615,000
Property Type Multi-Family
Sub Type 2 Family - 2 Units Up/Down
Listing Status Sold
Purchase Type For Sale
Square Footage 2,012 sqft
Price per Sqft $305
MLS Listing ID 72346723
Sold Date 08/24/18
Bedrooms 5
Full Baths 2
Year Built 1910
Annual Tax Amount $5,887
Tax Year 2018
Lot Size 0.280 Acres
Acres 0.28
Property Description
Wonderful opportunity to own an updated 2 family in great location backed up to Sullivan Memorial Park, just a short stroll to lake Quannapowitt & vibrant downtown, easy access to Rt 95, 128, 1 & commuter rail. Beautifully maintained property completely renovated over the years w/ hardwood floors & new insulated windows throughout. First floor offers 2-3 bedrooms including an oversized master w/ vaulted ceiling, loft, perimeter Andersen windows & slider to outside (set-up for a deck). Maple kitchen w/ granite counters opens to dining room & living room w/ fireplace & French Doors to foyer/ front entrance. Second floor includes full kitchen w/ granite counter tops, 2 beds, & living room w/ fireplace. Separate electric meters with oil heat, newer roof, boiler/ Boiler Mate hw (gas avail), 1092sf Unfin. basement w/ bulkhead. New 10x14 shed, garage, driveway prkng for 4 cars. .
Location
State MA
County Middlesex
Area Montrose
Zoning SR
Direction Route 95 to Salem Street
Rooms
Basement Full, Interior Entry, Bulkhead, Concrete, Unfinished
Interior
Interior Features Unit 1(Ceiling Fans, Cathedral/Vaulted Ceilings, Stone/Granite/Solid Counters, Upgraded Cabinets, Bathroom With Tub & Shower, Slider), Unit 2(Stone/Granite/Solid Counters, Bathroom With Tub & Shower), Unit 1 Rooms(Living Room, Dining Room, Kitchen, Office/Den), Unit 2 Rooms(Living Room, Kitchen, Other (See Remarks))
Heating Unit 1(Hot Water Baseboard, Oil), Unit 2(Hot Water Baseboard)
Cooling Unit 1(Window AC), Unit 2(Window AC)
Flooring Hardwood, Unit 1(undefined), Unit 2(Hardwood Floors)
Fireplaces Number 2
Fireplaces Type Unit 1(Fireplace - Wood burning), Unit 2(Fireplace - Wood burning)
Appliance Unit 1(Range, Dishwasher, Disposal, Microwave, Refrigerator), Unit 2(Range, Refrigerator), Oil Water Heater, Water Heater(Separate Booster), Utility Connections for Electric Range, Utility Connections for Electric Dryer
Laundry Washer Hookup
Exterior
Exterior Feature Storage
Garage Spaces 1.0
Utilities Available for Electric Range, for Electric Dryer, Washer Hookup
Waterfront false
Roof Type Shingle
Total Parking Spaces 4
Garage Yes
Building
Lot Description Wooded
Story 3
Foundation Block, Stone
Sewer Public Sewer
Water Public
Schools
Elementary Schools Dolbere
Middle Schools Galvin
High Schools Wmhs
Others
Senior Community false
Read Less
Want to know what your home might be worth? Contact us for a FREE valuation!

Our team is ready to help you sell your home for the highest possible price ASAP
Bought with Vera Oliveira • Coldwell Banker Residential Brokerage - Framingham






