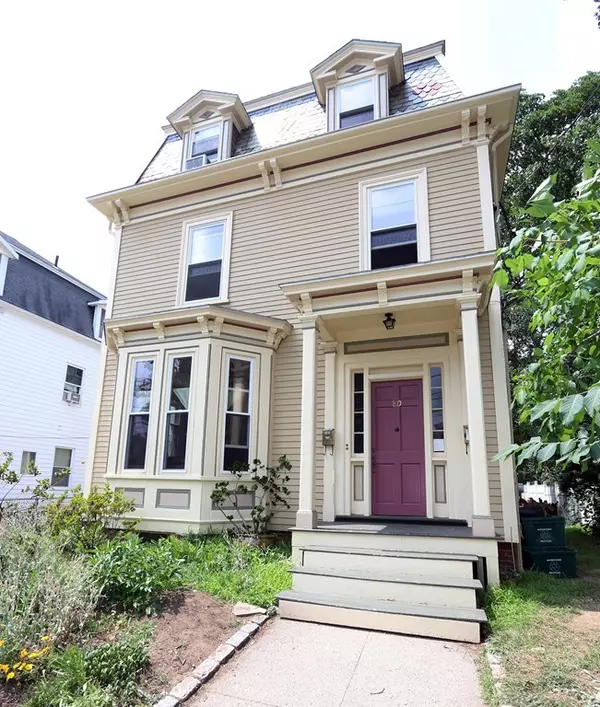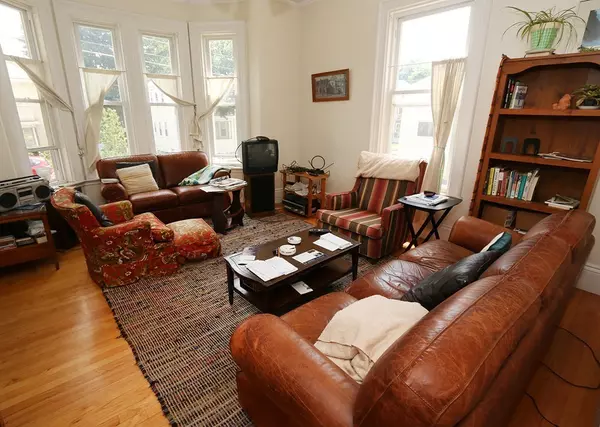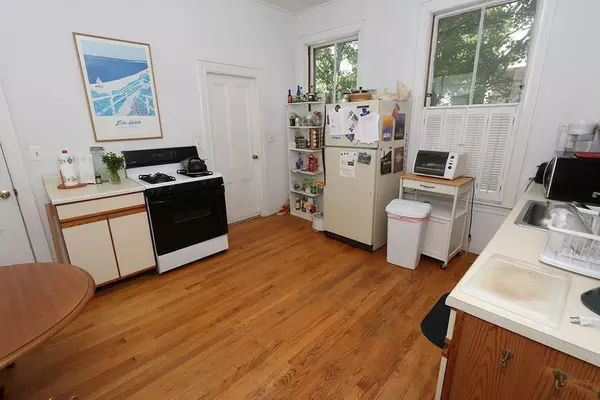$925,000
$925,000
For more information regarding the value of a property, please contact us for a free consultation.
80 Hovey Street Watertown, MA 02472
5 Beds
2.5 Baths
2,787 SqFt
Key Details
Sold Price $925,000
Property Type Multi-Family
Sub Type Multi Family
Listing Status Sold
Purchase Type For Sale
Square Footage 2,787 sqft
Price per Sqft $331
MLS Listing ID 72364609
Sold Date 08/31/18
Bedrooms 5
Full Baths 2
Half Baths 1
Year Built 1875
Annual Tax Amount $10,580
Tax Year 2018
Lot Size 10,454 Sqft
Acres 0.24
Property Description
This beautiful mansard Victorian 2-Family sits on a spectacular 10,000+ sq ft lot, your own private park! Talk about “Good Bones”! Both apartments have oak floors, rich with period detail, and high ceilings throughout. Unit 1 has 2 bedrooms, one with a walk-in closet, a bay-windowed living room, 1 bath and an eat-in kitchen. Unit 2 is on 2 levels with 3+ BRs, 1.5 baths, a gracious living room, dining room, and kitchen with a separate dining area and a big deck. There are separate systems, including laundry, space for everyone in the driveway and a beautiful yard, all lovingly cared for. This home is primed for an owner-occupant with rental income, a condo conversion, or a great rental property. Watertown/Belmont line in walking distance to Cushing Sq, 80 Hovey is convenient to restaurants, grocery stores, a movie theater and outdoor spaces including Pequosette Park, Oakley Country Club, and Beaverbrook Reservation. A great place to live! Any offers reviewed Tuesday, 7/24 at 1:30,
Location
State MA
County Middlesex
Zoning Res
Direction Off Belmont St, Watertown/Belmont line near Cushing Sq
Rooms
Basement Full, Interior Entry
Interior
Interior Features Unit 1(Walk-In Closet, Bathroom With Tub & Shower), Unit 2(Cathedral/Vaulted Ceilings, Bathroom With Tub & Shower), Unit 1 Rooms(Living Room, Kitchen), Unit 2 Rooms(Living Room, Dining Room, Kitchen)
Heating Unit 1(Forced Air, Oil, Unit Control), Unit 2(Forced Air, Oil, Unit Control)
Flooring Tile, Unit 1(undefined), Unit 2(Tile Floor, Hardwood Floors)
Appliance Unit 1(Range, Refrigerator, Washer, Dryer), Unit 2(Range, Dishwasher, Refrigerator, Washer, Dryer), Gas Water Heater, Tank Water Heater
Laundry Unit 2 Laundry Room
Exterior
Exterior Feature Garden, Unit 1 Balcony/Deck, Unit 2 Balcony/Deck
Fence Fenced
Community Features Public Transportation, Shopping, Park, Highway Access, Public School
Roof Type Shingle, Slate
Total Parking Spaces 5
Garage No
Building
Lot Description Level
Story 3
Foundation Stone, Brick/Mortar
Sewer Public Sewer
Water Public
Read Less
Want to know what your home might be worth? Contact us for a FREE valuation!

Our team is ready to help you sell your home for the highest possible price ASAP
Bought with Maria Papadopoulos • Real Estate Advisors Group, Inc.






