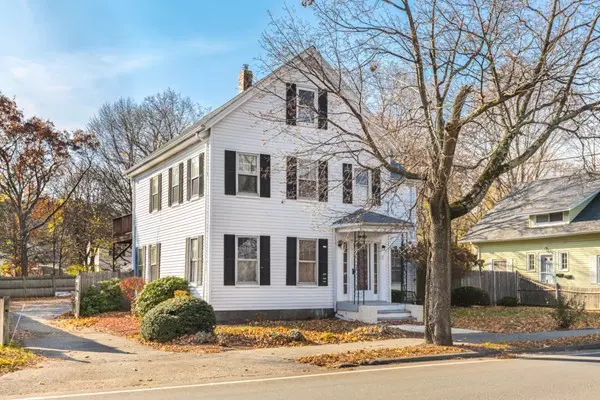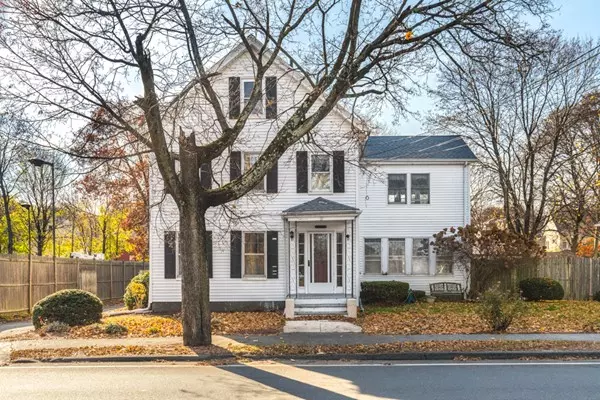$520,000
$549,900
5.4%For more information regarding the value of a property, please contact us for a free consultation.
494 North Ave Wakefield, MA 01880
3 Beds
2 Baths
1,846 SqFt
Key Details
Sold Price $520,000
Property Type Multi-Family
Sub Type 2 Family - 2 Units Up/Down
Listing Status Sold
Purchase Type For Sale
Square Footage 1,846 sqft
Price per Sqft $281
MLS Listing ID 72423421
Sold Date 02/21/19
Bedrooms 3
Full Baths 2
Year Built 1900
Annual Tax Amount $4,882
Tax Year 2018
Lot Size 10,018 Sqft
Acres 0.23
Property Description
Wakefield. Lakeside two family home across from Hall Park and Veterans Field. First floor unit features lots of original details and builtins. Expansive open living room and dining room with pretty china cabinet. The kitchen opens out to a private deck. The top floor unit features hardwood floors, breakfast island and open floor plan, The living room and dining room have seasonal views of Lake Quannapowitt and the parks. A walkup 3rd floor with 2 rooms for a flexible use. Detached pool/house storage shed has power and great potential for workshop. Additional finished room in the lower level. New roof and newer gas high end boiler. This home has all the locational amenities you could possibly need. Approximately 1/2 +- mile to commuter rail, bus lines, shopping, restaurants, downtown. Fabulous added bonus of water views & water recreation available, sailing, paddle board etc. Seasonal Farmers Market all combine to make this one of the more popular locations in the marketplace.
Location
State MA
County Middlesex
Zoning GR
Direction North Ave across from Col Conley Park and Veterans Field
Rooms
Basement Full, Partially Finished, Walk-Out Access, Interior Entry, Concrete, Unfinished
Interior
Interior Features Unit 1(Ceiling Fans, Storage, Bathroom with Shower Stall, Open Floor Plan), Unit 2(Ceiling Fans, Open Floor Plan), Unit 1 Rooms(Living Room, Dining Room, Kitchen), Unit 2 Rooms(Kitchen, Living RM/Dining RM Combo, Office/Den)
Heating Unit 1(Hot Water Radiators, Gas), Unit 2(Hot Water Radiators, Gas)
Cooling Unit 2(None)
Flooring Wood, Plywood, Vinyl, Carpet, Varies Per Unit, Hardwood, Unit 1(undefined), Unit 2(Hardwood Floors, Wood Flooring)
Appliance Unit 1(Range), Unit 2(Range, Wall Oven), Utility Connections for Gas Range, Utility Connections for Electric Range, Utility Connections for Gas Oven, Utility Connections for Electric Oven, Utility Connections Varies per Unit
Exterior
Exterior Feature Rain Gutters, Storage
Fence Fenced/Enclosed, Fenced
Community Features Public Transportation, Shopping, Tennis Court(s), Park, Walk/Jog Trails, Laundromat, Bike Path, Conservation Area, Highway Access, House of Worship, Marina, Private School, Public School, T-Station, Sidewalks
Utilities Available for Gas Range, for Electric Range, for Gas Oven, for Electric Oven, Varies per Unit
Waterfront false
View Y/N Yes
View Scenic View(s)
Roof Type Shingle, Rubber
Total Parking Spaces 6
Garage No
Building
Lot Description Level
Story 3
Foundation Stone, Irregular
Sewer Public Sewer
Water Public
Schools
Elementary Schools Tbd, Walton
Middle Schools Galvin
High Schools Wakefield Mem
Read Less
Want to know what your home might be worth? Contact us for a FREE valuation!

Our team is ready to help you sell your home for the highest possible price ASAP
Bought with Gordon Trainor • Keller Williams Realty






